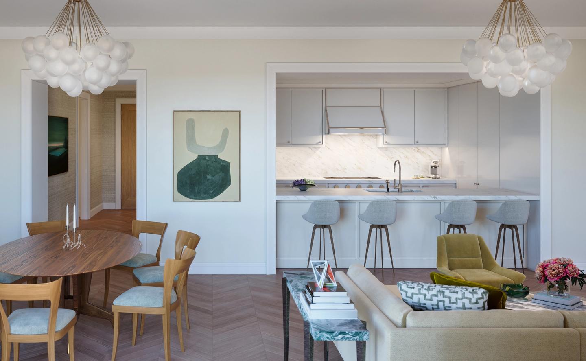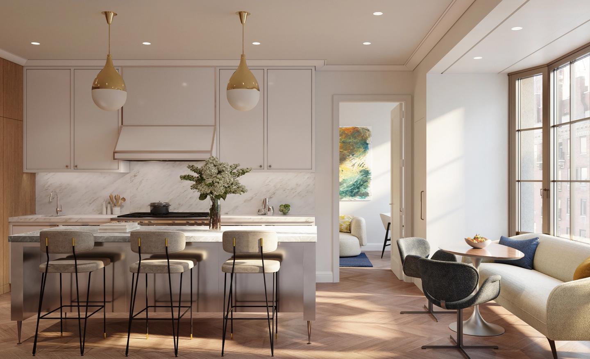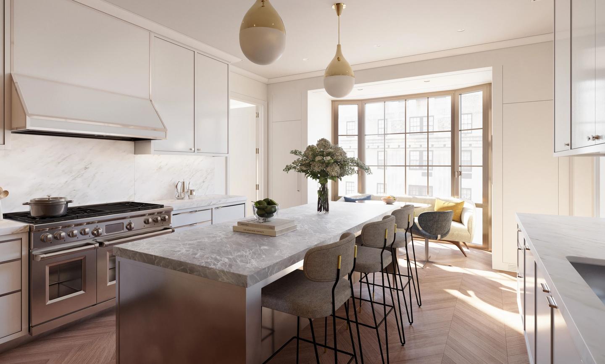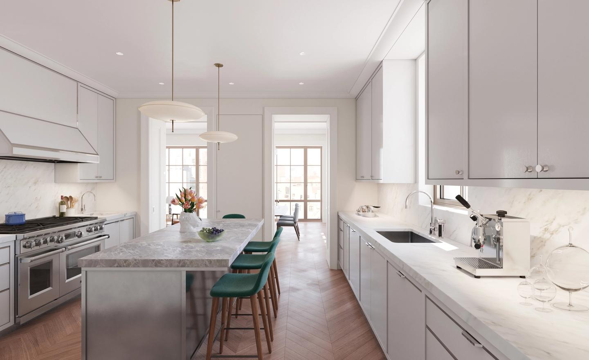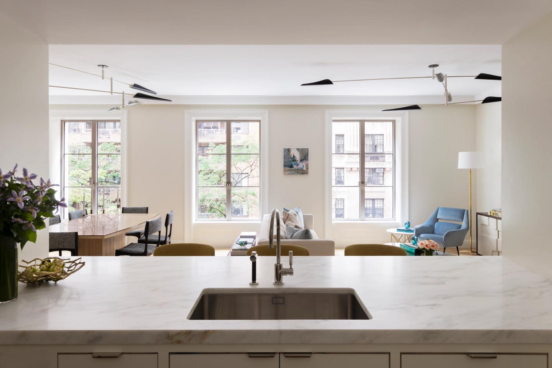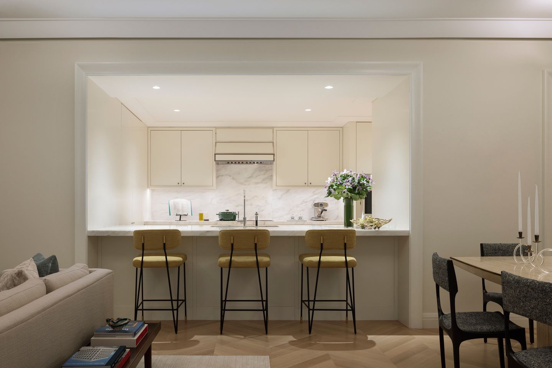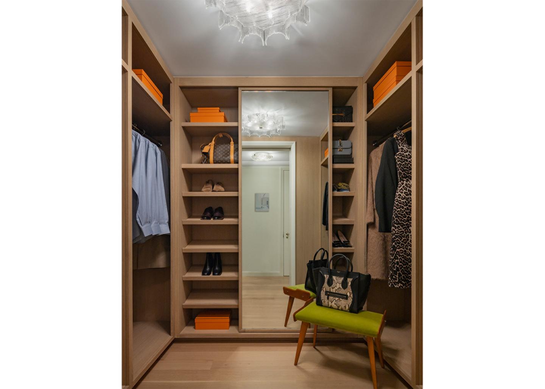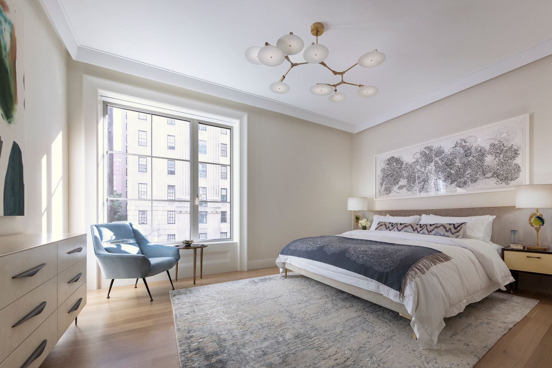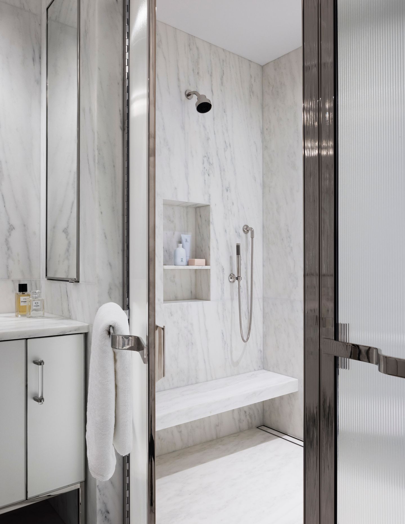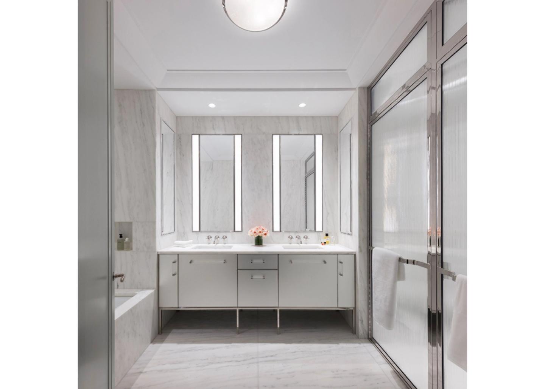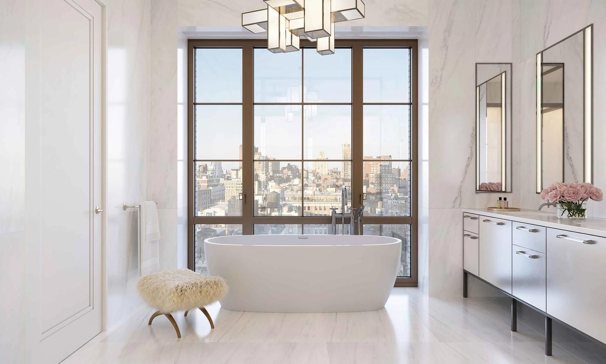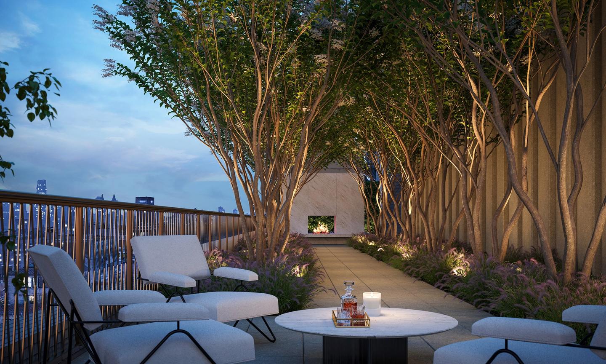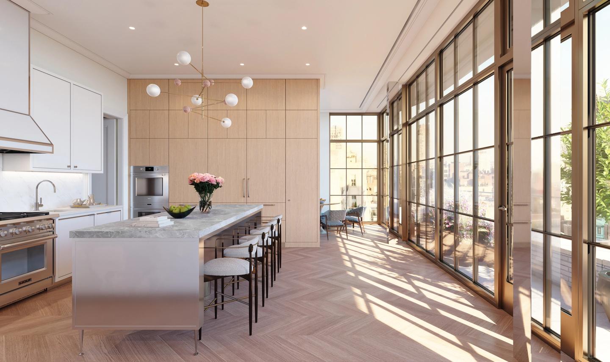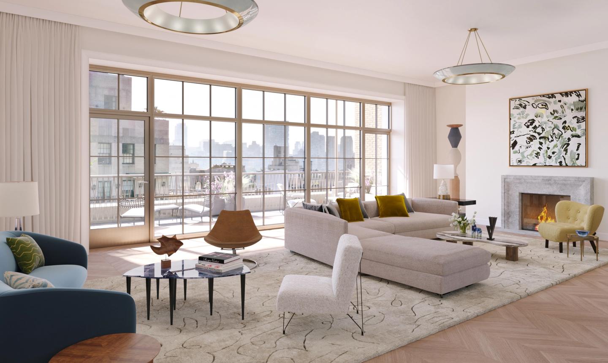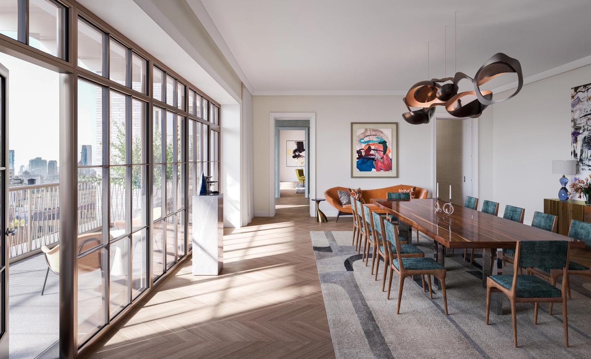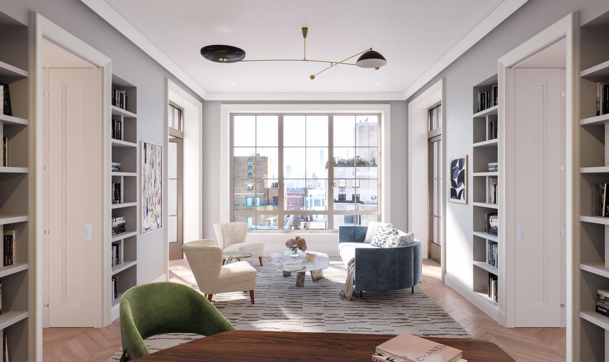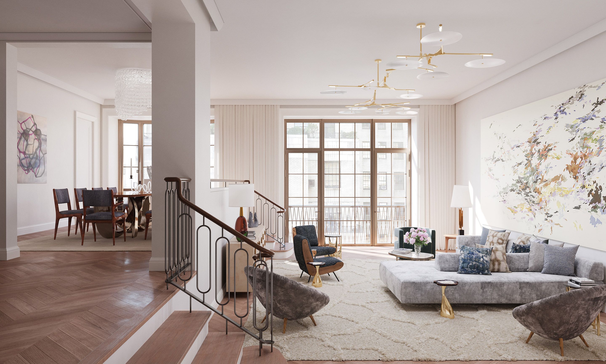
Residences
“With refined design and rigorous attention to detail, we have created elevated residences worthy of this important site.”
Victor Sigoura, Developer
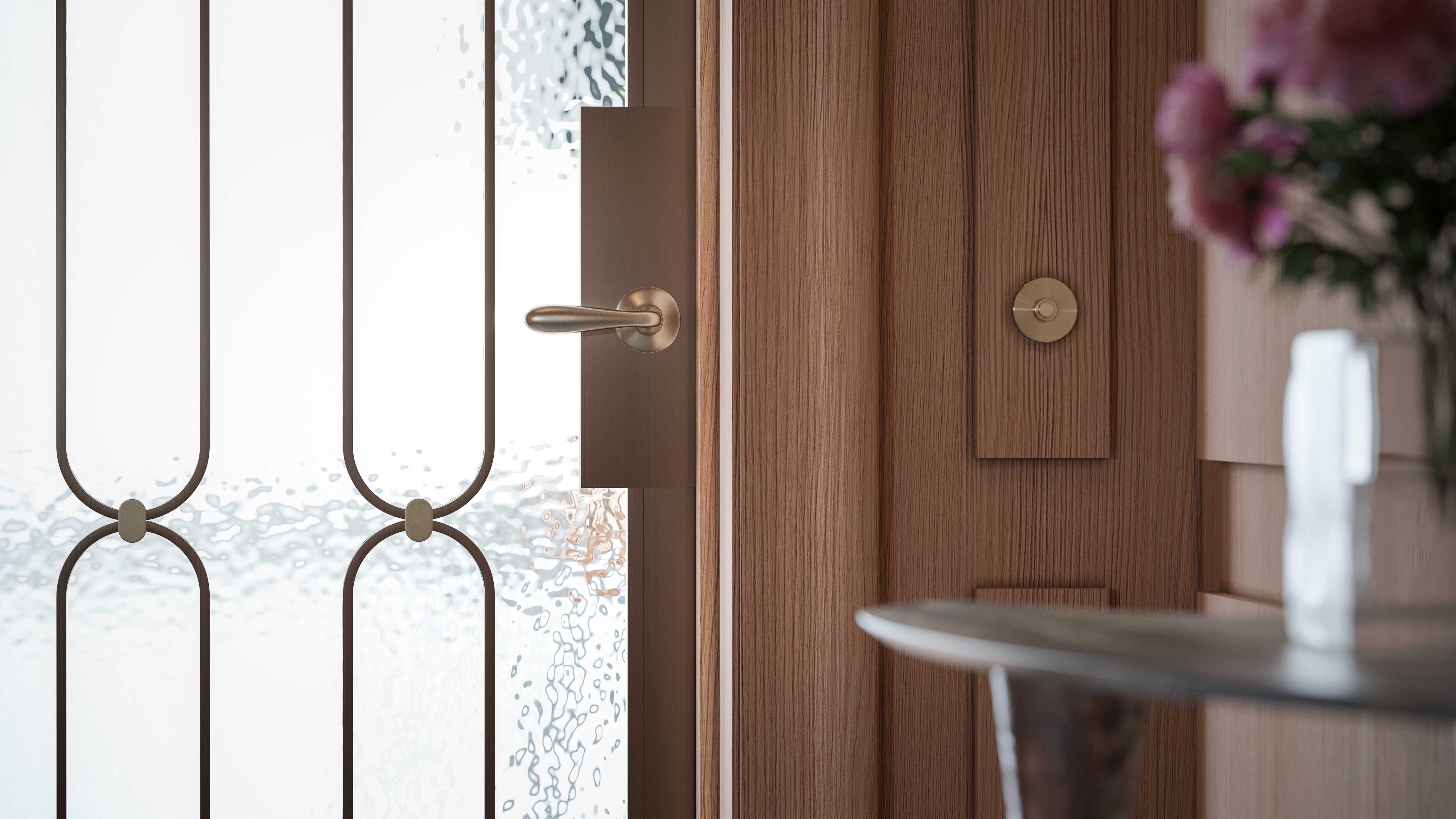
Private residence entry vestibule door with Nanz burnished nickel lever and Vervloet doorbell
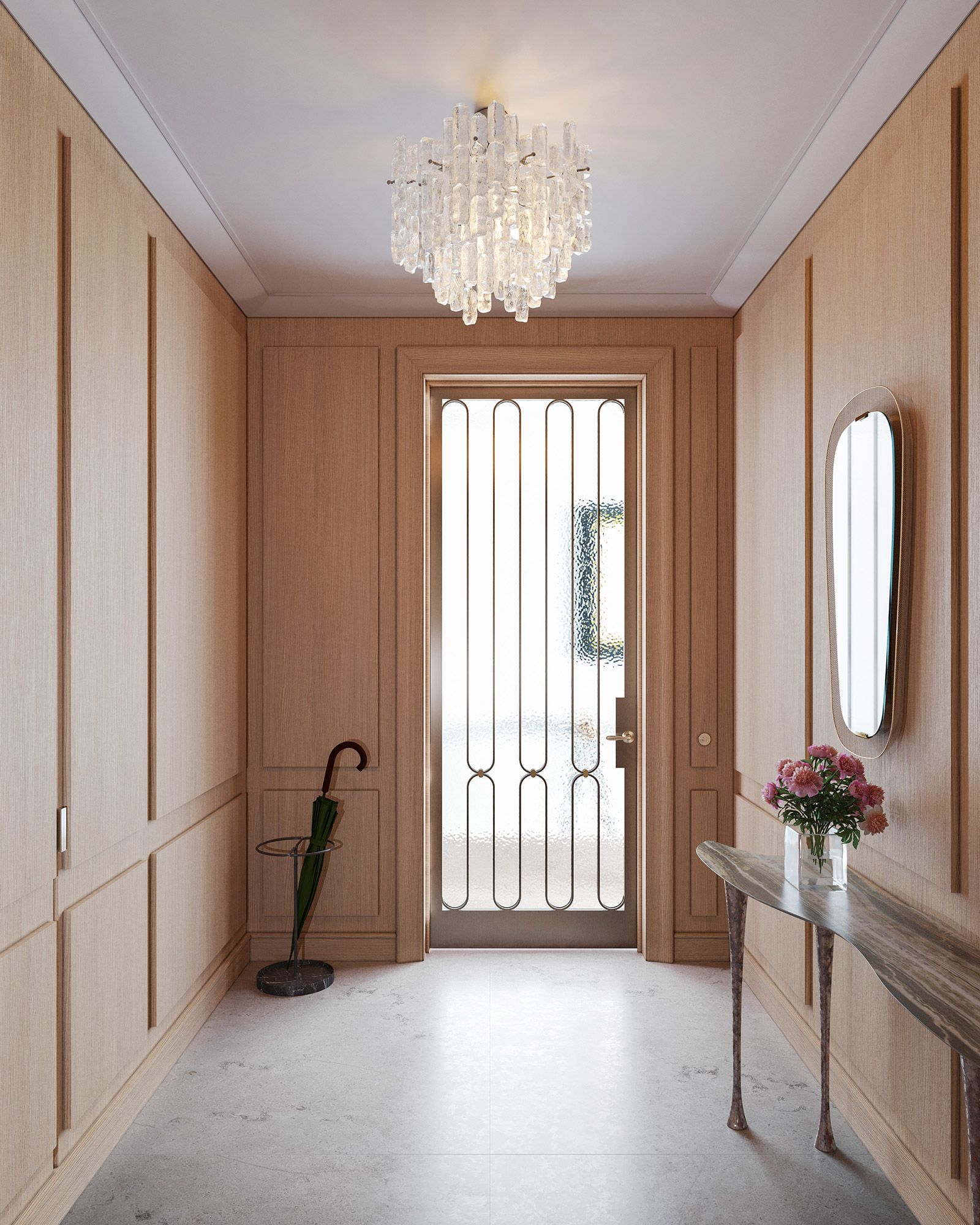
Full and half-floor residences feature private entry vestibules paneled in wire-brushed European oak
The individual residences are each configured to create the well proportioned, exquisitely detailed, almost effortless grace for which the best apartments of the early twentieth century are known.
Steven Harris, Architect
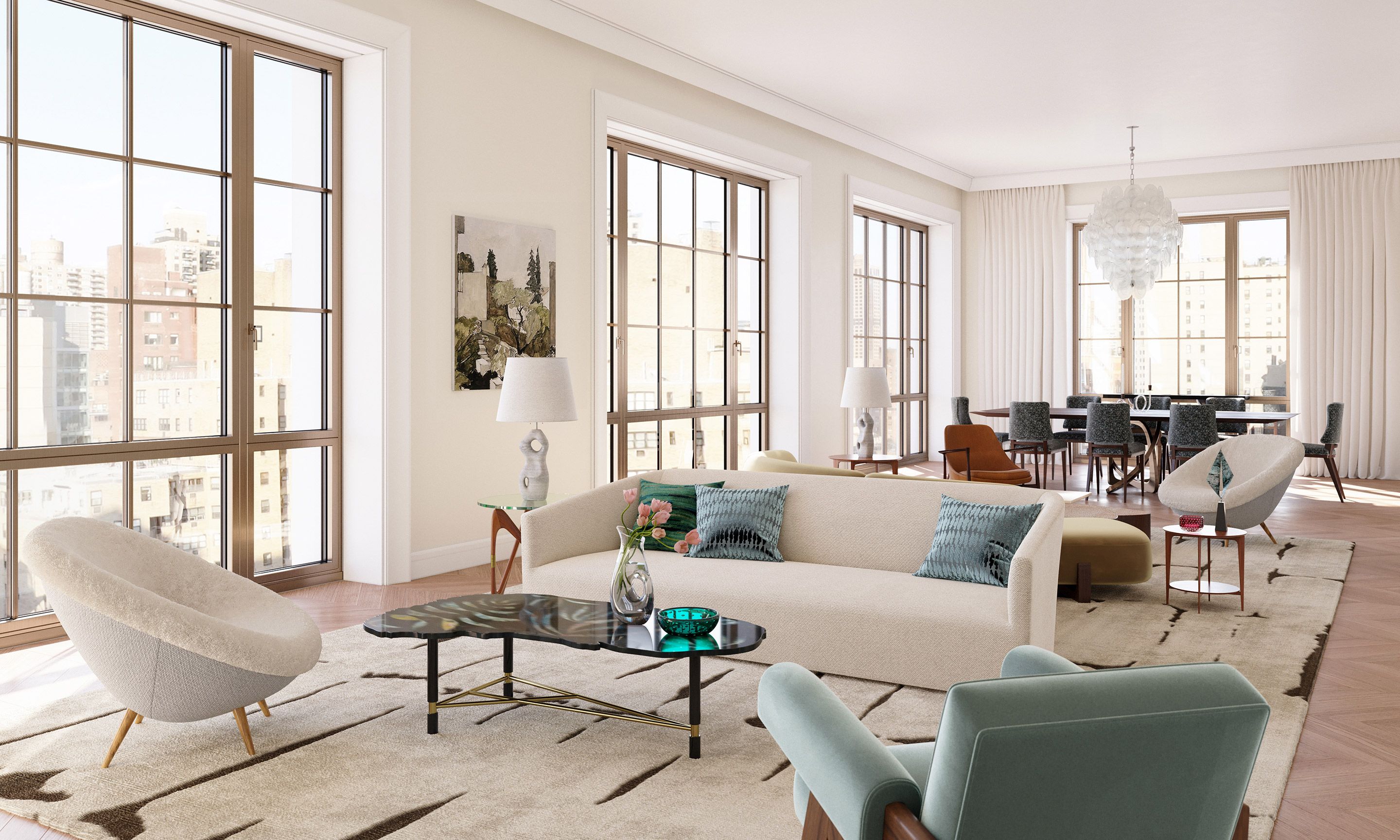
Half-floor residence with expansive corner living and dining room
109 East 79 emerged from a careful process of revision and precision, in effect, arriving at a place of clarity and calm.
Steven Harris, Architect
The Residences
At 109 East 79, the interior floor plans were devised long before the building’s exterior took shape—with soaring ceiling heights, flexible, gallery-like spaces, and an edited approach to embellishment. The exquisite attention to detail is clear from first arrival, with the entrances to all half- and full-floor residences featuring a private vestibule with a custom steel and Bendheim art glass privacy door and wire-brushed European white oak paneling recalling the interiors of the early 20th century French designer Jean-Michel Frank.
Elegant rooms flow seamlessly into each other, emphasizing the feeling of light and space; step-down living rooms in select residences offer engaging sightlines and a discreet delineation between living and dining. Dramatic large-scale casement windows bathe interiors in soft, luminous daylight, providing spaces for thought and reflection.
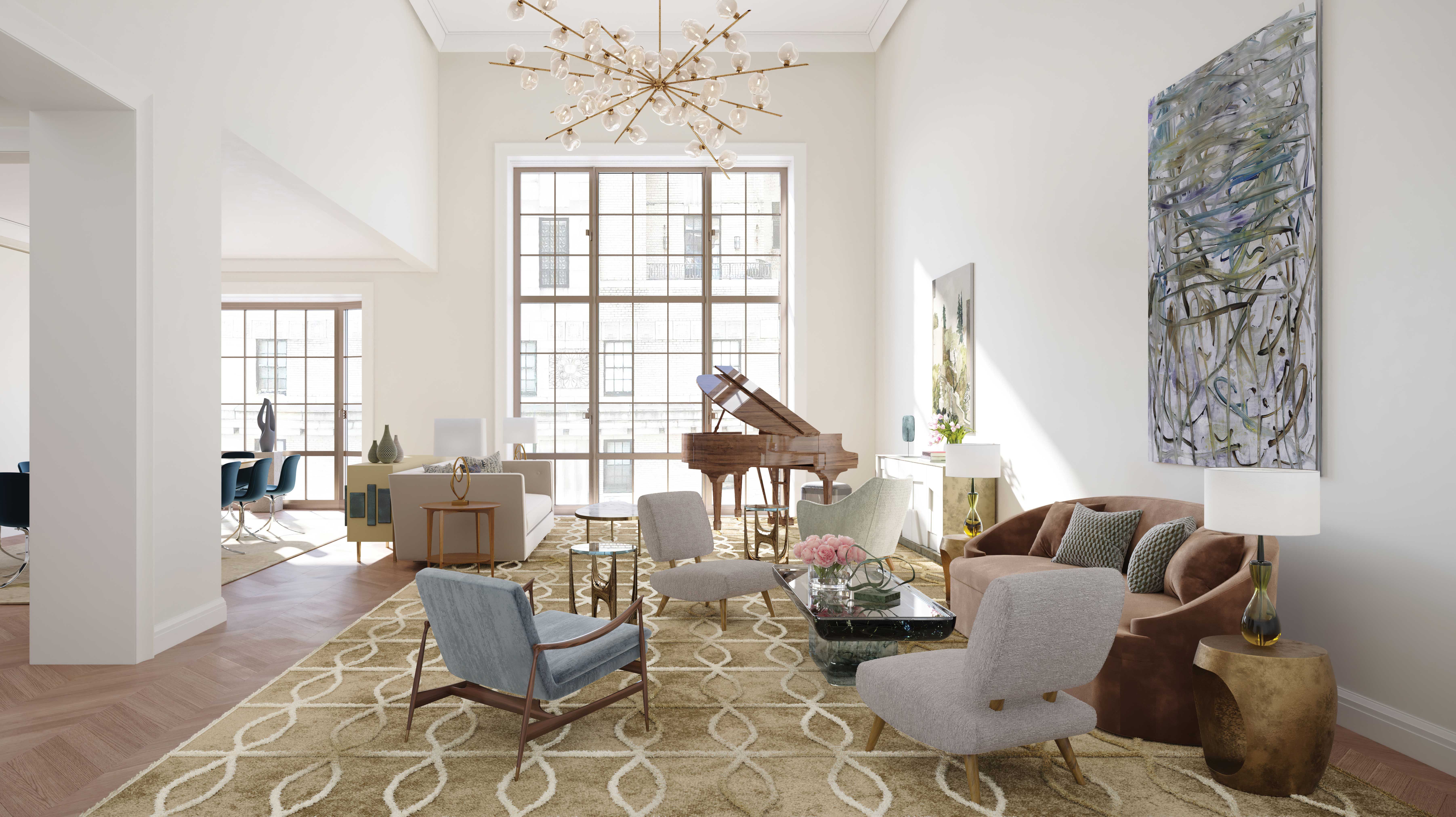
Half-floor residence with double-height living room and adjacent formal dining room
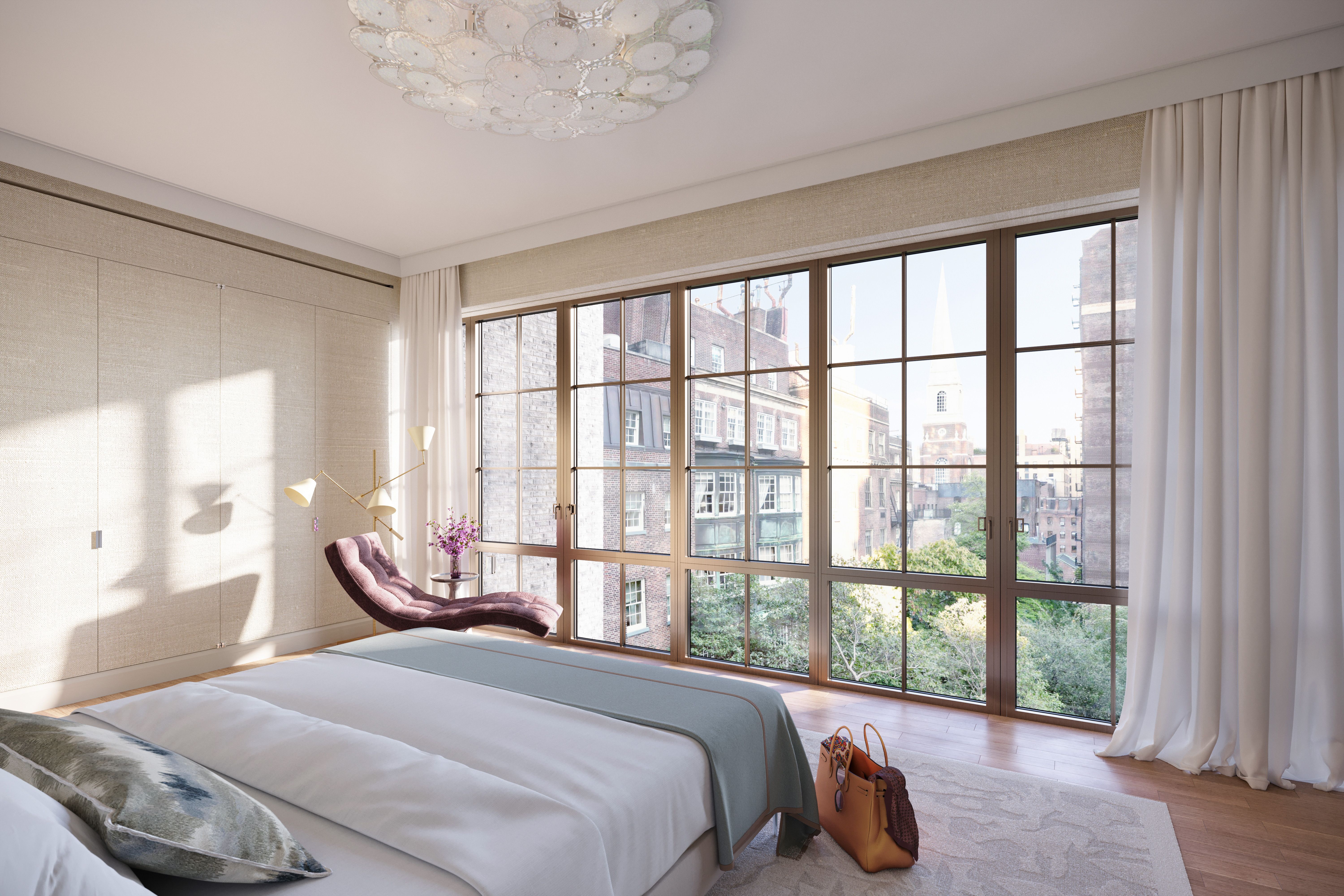
East-facing primary bedroom with Garden view
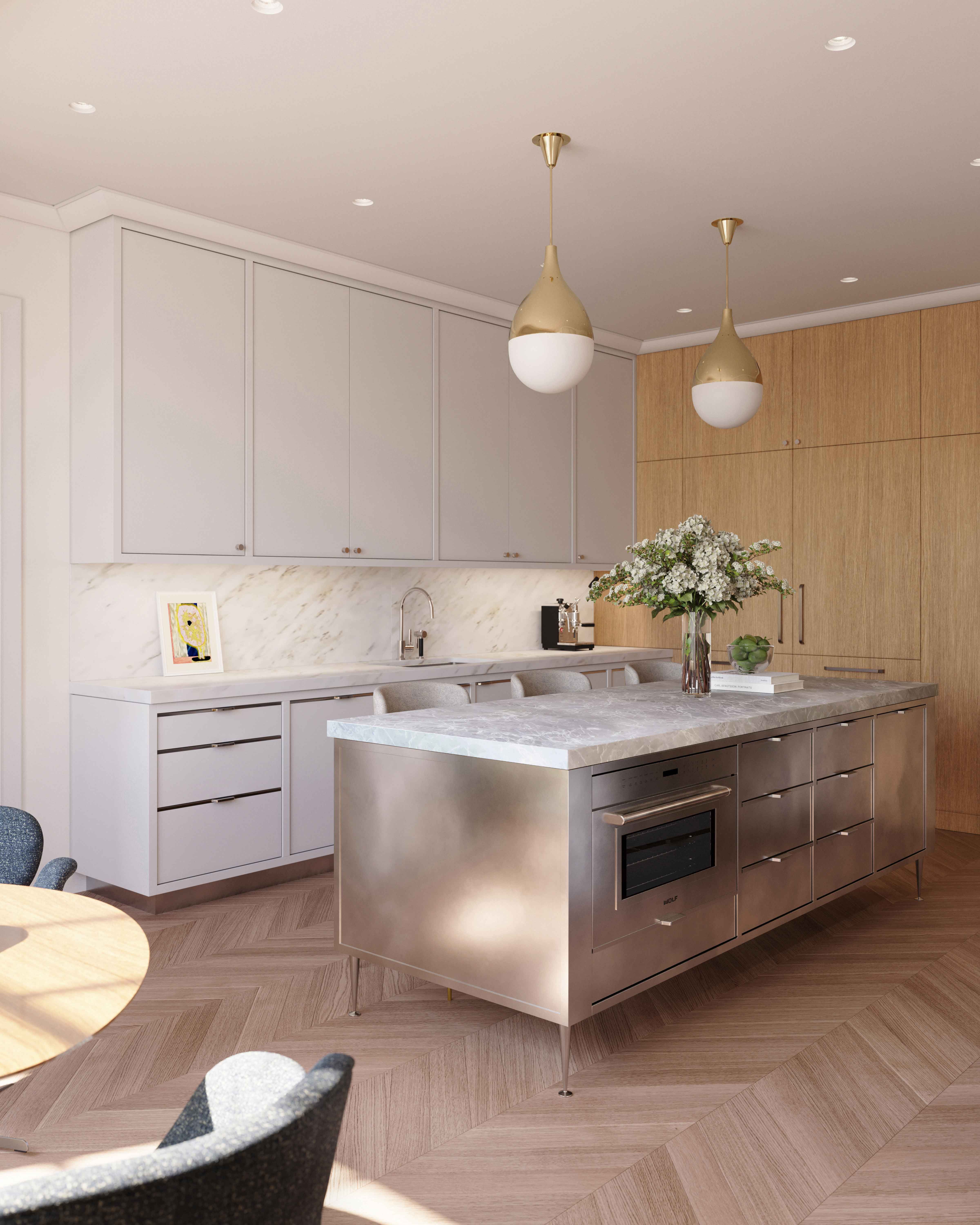
Windowed eat-in kitchen in west half-floor residence
Kitchens
The light-filled kitchens are a delightful place to prepare, cook, and entertain. Hand-painted custom Italian cabinetry is offset by polished nickel trim and wire brushed rift cut white oak feature walls to create a warm focal point. Countertops and backsplashes feature slabs of honed Imperial Danby marble while custom stainless steel islands are finished with Nordic Gray marble slabs. Appliances by Wolf, Sub-Zero and Miele with Dornbracht fittings in polished nickel complete these generously-proportioned spaces.
Windowed eat-in kitchen in half-floor residence with library beyond
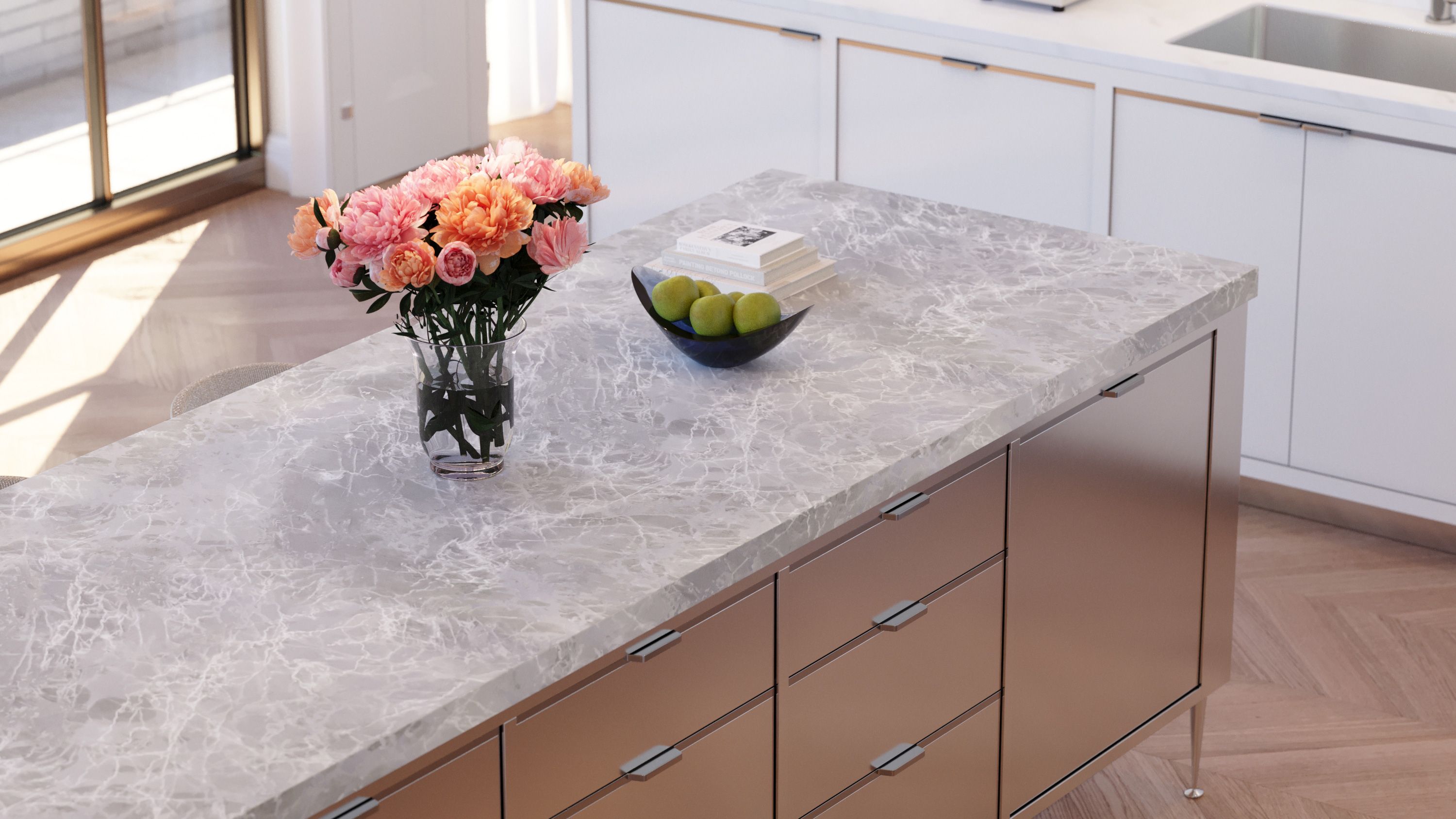
Stainless steel kitchen island with honed Nordic Grey marble countertop
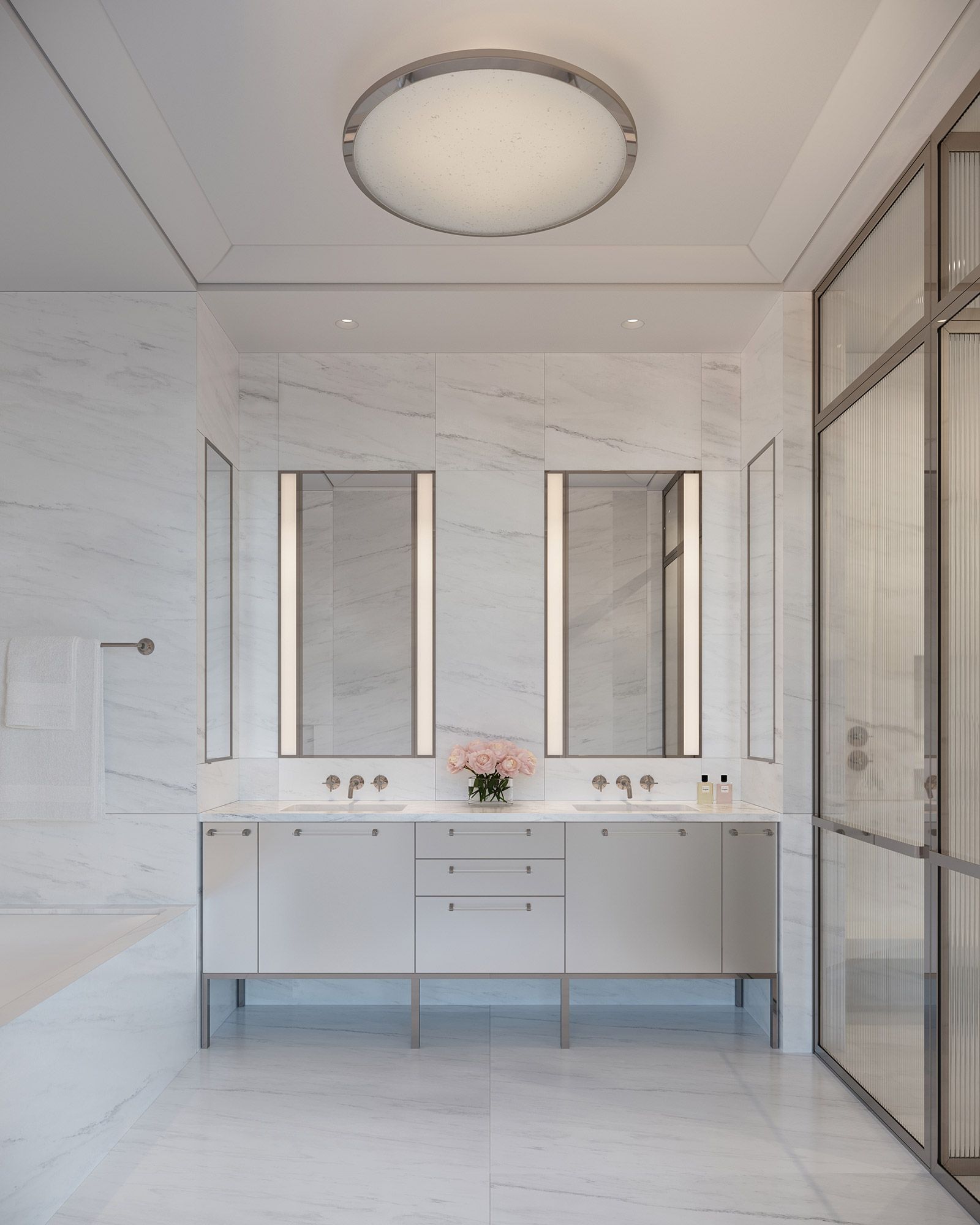
Primary bathroom featuring slabs of Olympic Danby marble
Bathrooms
In primary bathrooms, the natural elegance of Olympic Danby marble brings an air of refinement and relaxation to the start and end of each day. Custom vanities and fluted glass shower enclosures show a subtle Art Deco influence while freestanding tubs in select residences add a modern sense of luxurious indulgence; cool gray tones of Maya quartzite bring a rich glamour to powder rooms.
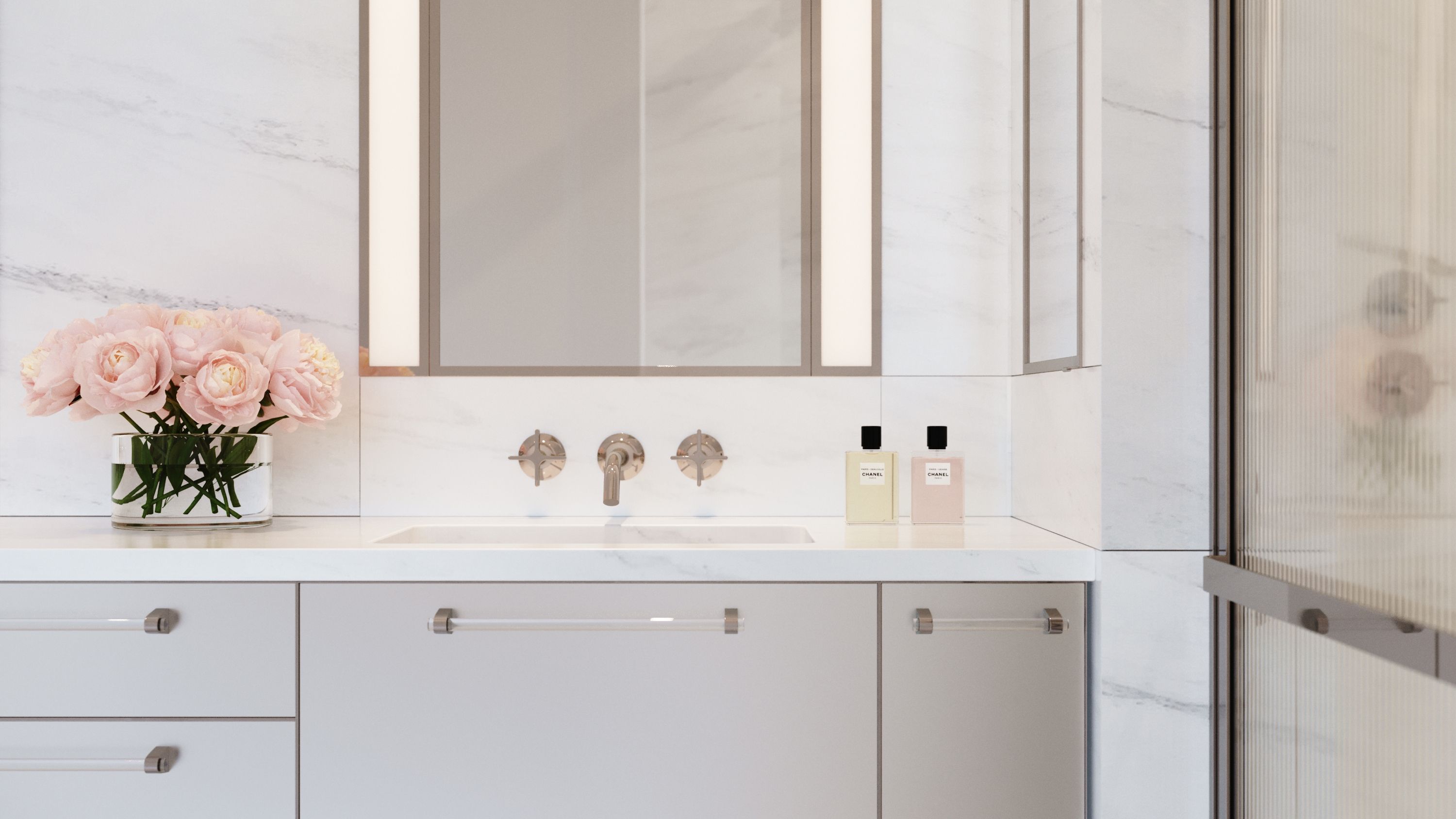
Luxurious details include Dornbracht Vaia fittings in polished nickel, custom recessed medicine cabinets, and vanities clad in acid etched glass
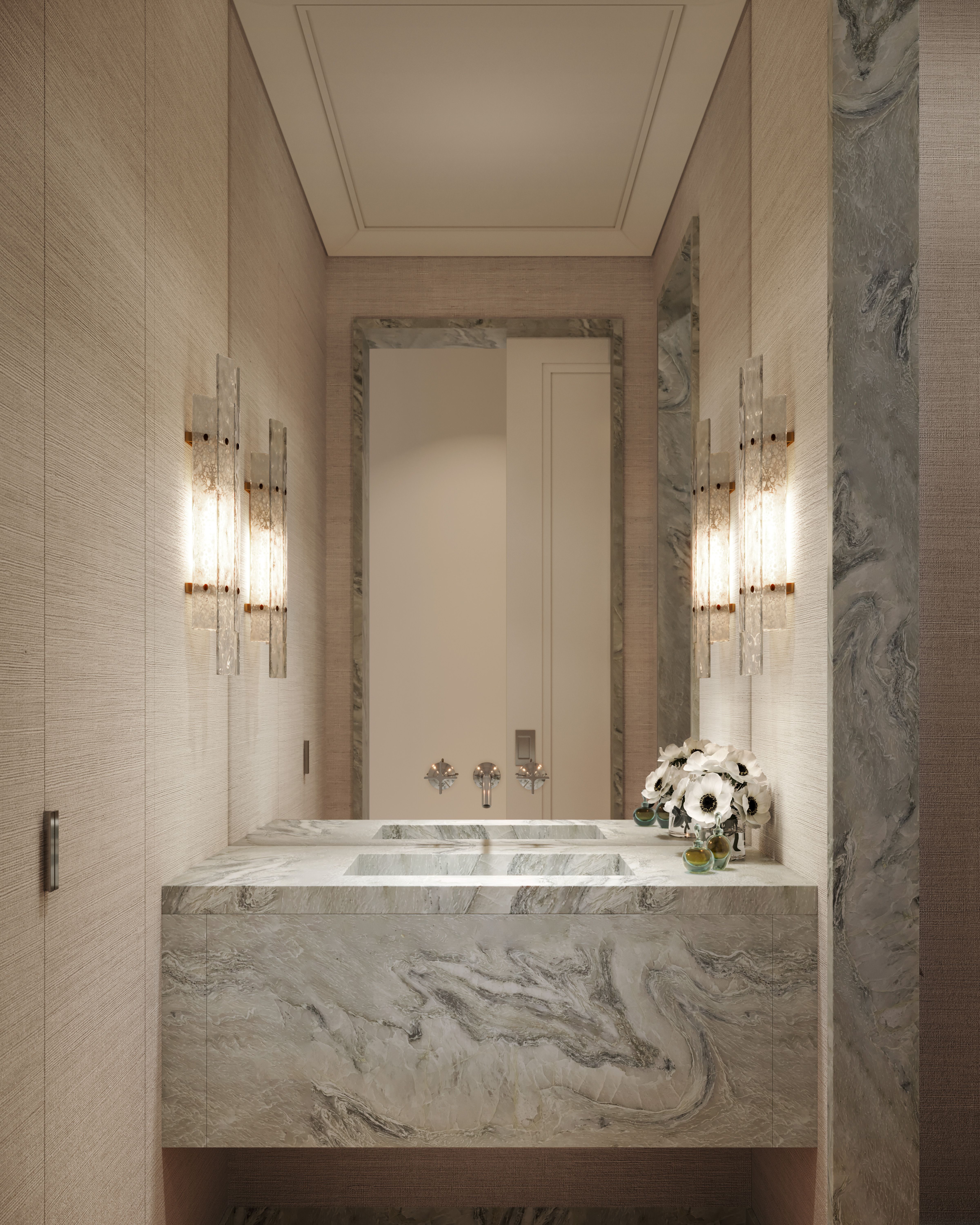
Powder rooms feature vanities clad in slabs of Maya Quartzite with custom integral sinks and Dornbracht Vaia plumbing fittings in polished nickel
The attention to detail in the powder rooms at 109 East 79 is immediately apparent when you walk into these intimate spaces.
Lucien Rees Roberts, Interiors
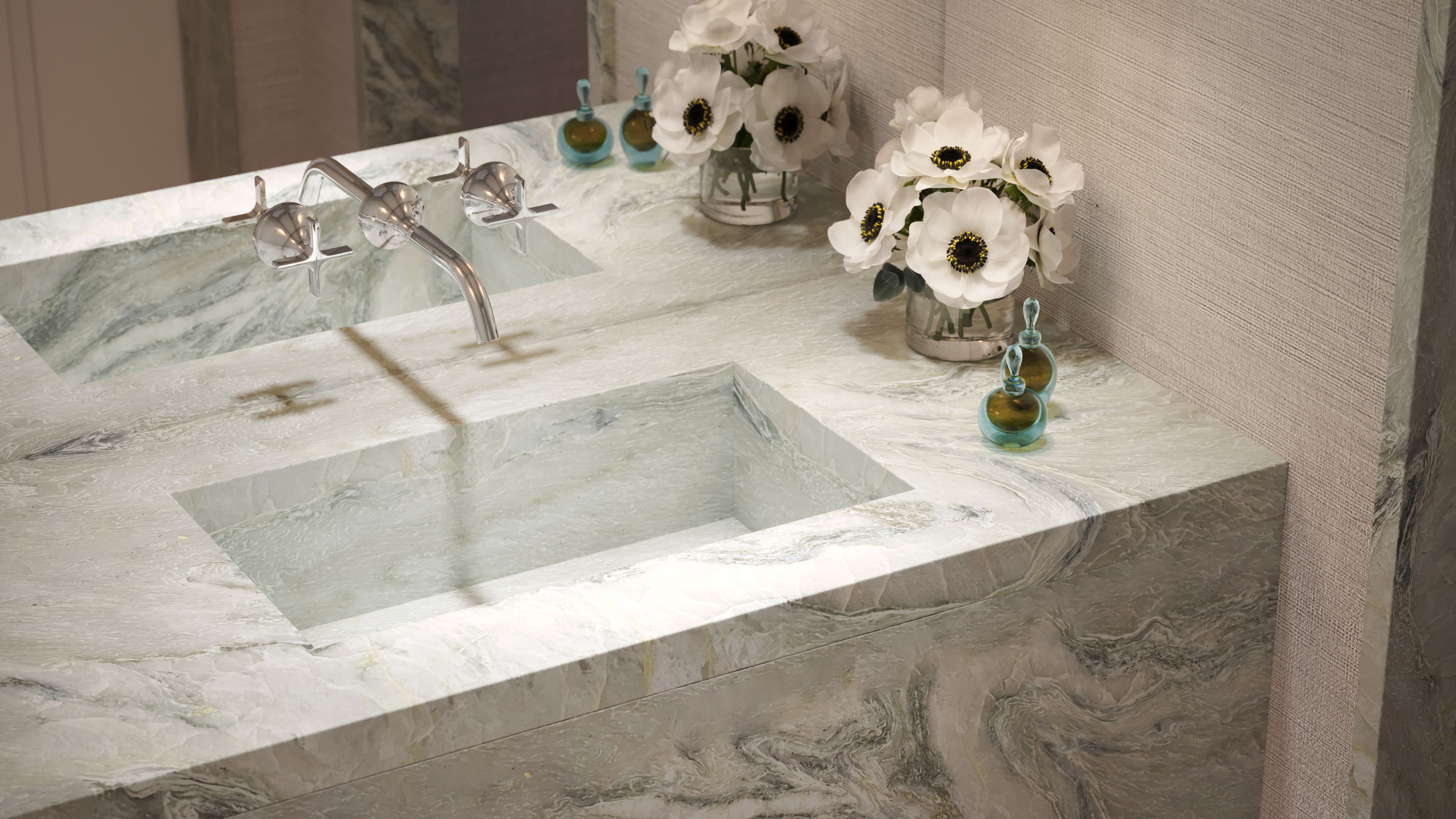
Detail of powder room vanity clad in Maya Quartzite
The Two-Bedroom Model Residence
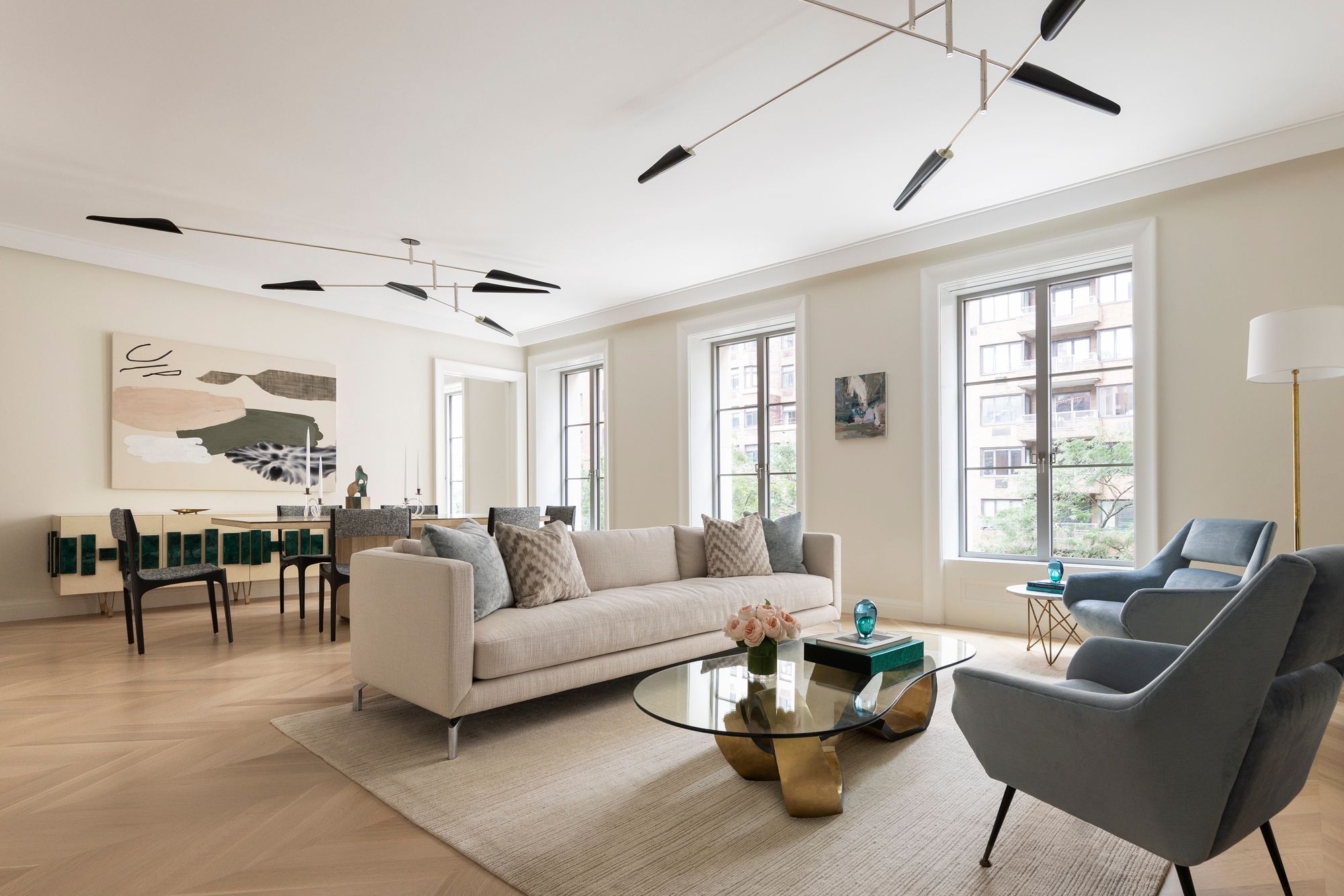
South-facing living and dining room overlooking tree-lined East 79th Street
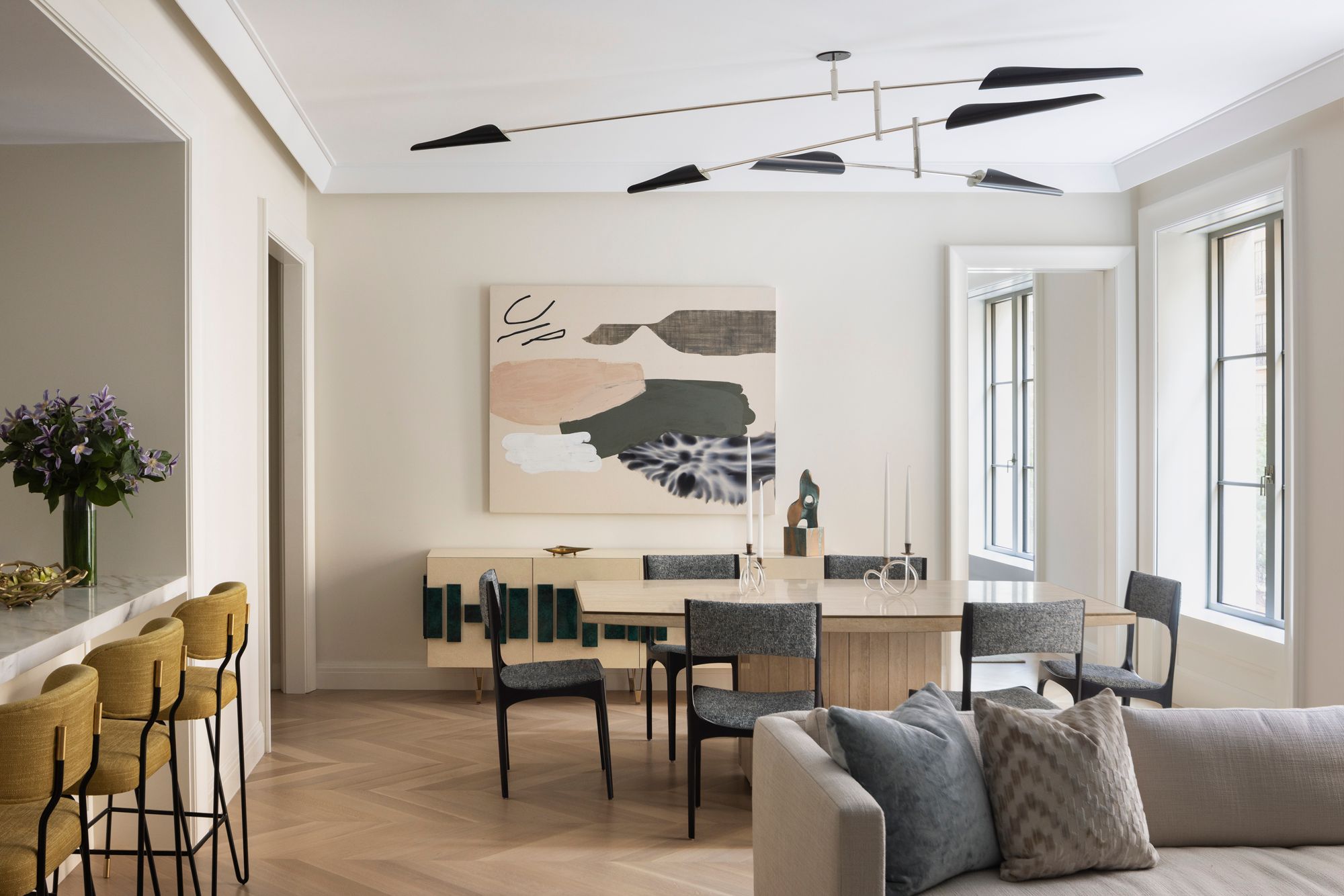
Living and dining room with adjacent open kitchen
Custom-designed open kitchen by Steven Harris Architects
Light-filled gracious primary bedroom suite
Primary bathroom with custom acid etched vanity
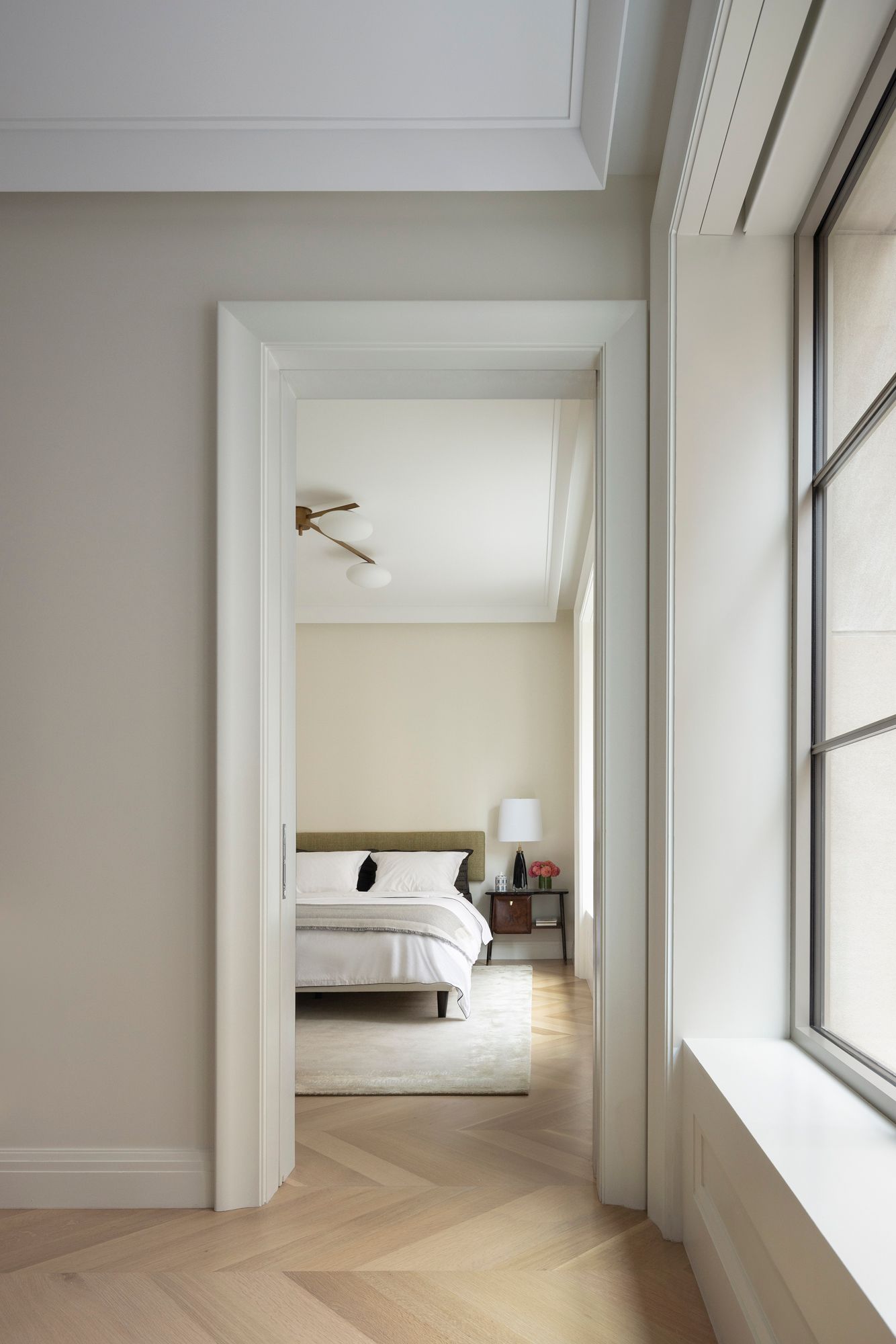
When you come into a room, it reveals itself over time. The longer you're there, the more it gets richer and richer.
Steven Harris, Architect
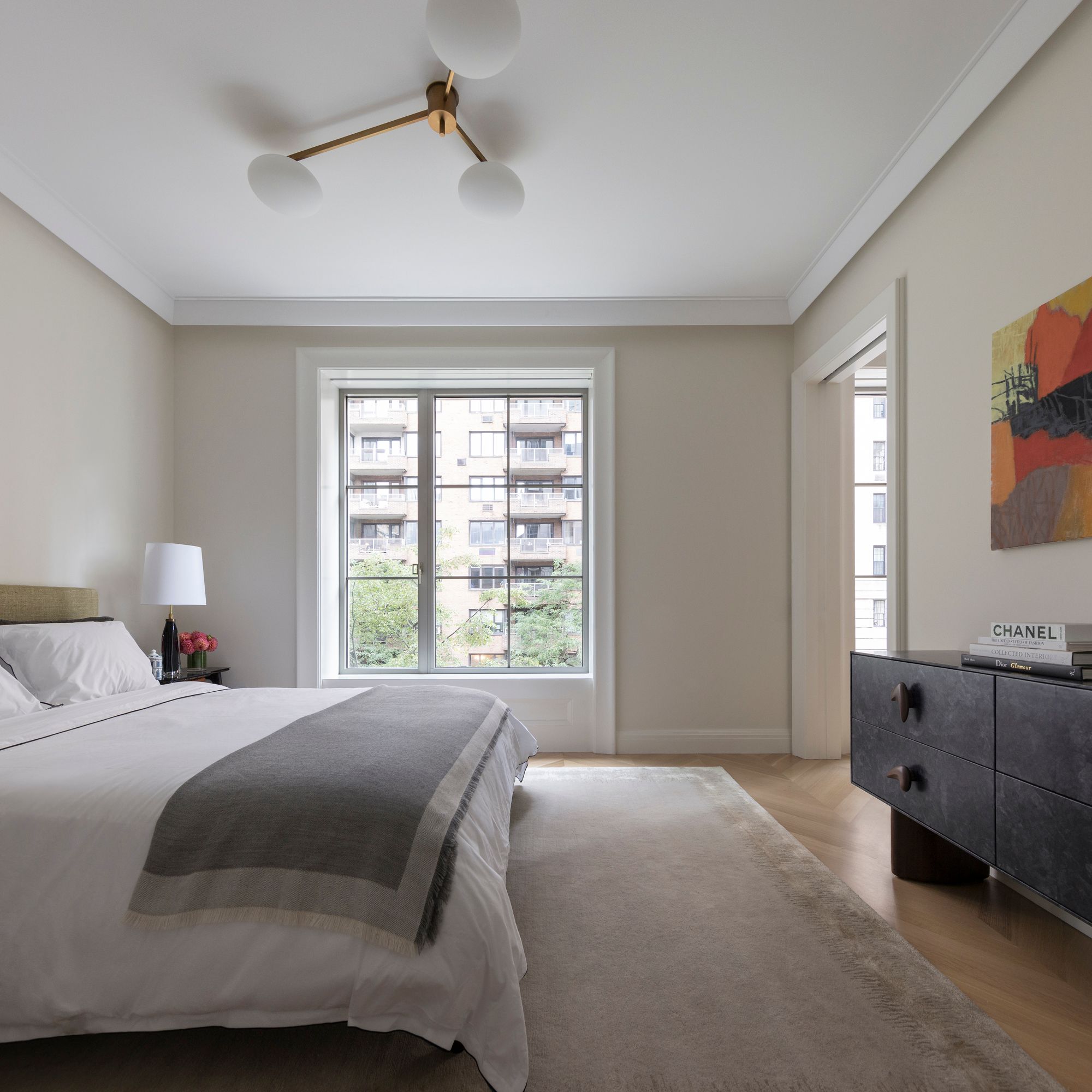
Secondary bedroom suite with white oak flooring in a chevron pattern
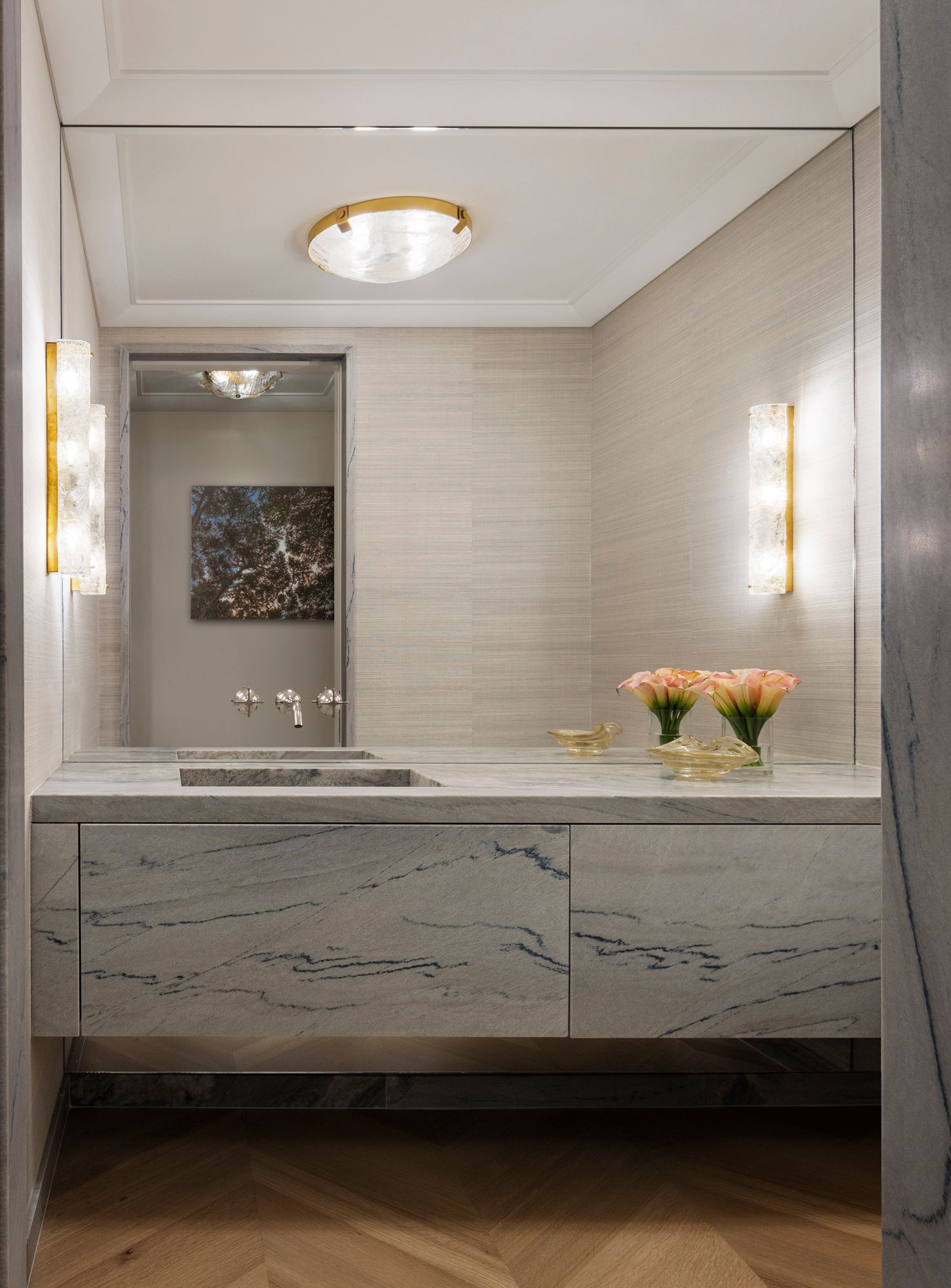
Powder room with floating Maya quartzite vanity
Making something that appears effortless and inevitable is luxurious… a kind of grace and calm.
Steven Harris, Architect
The Penthouses
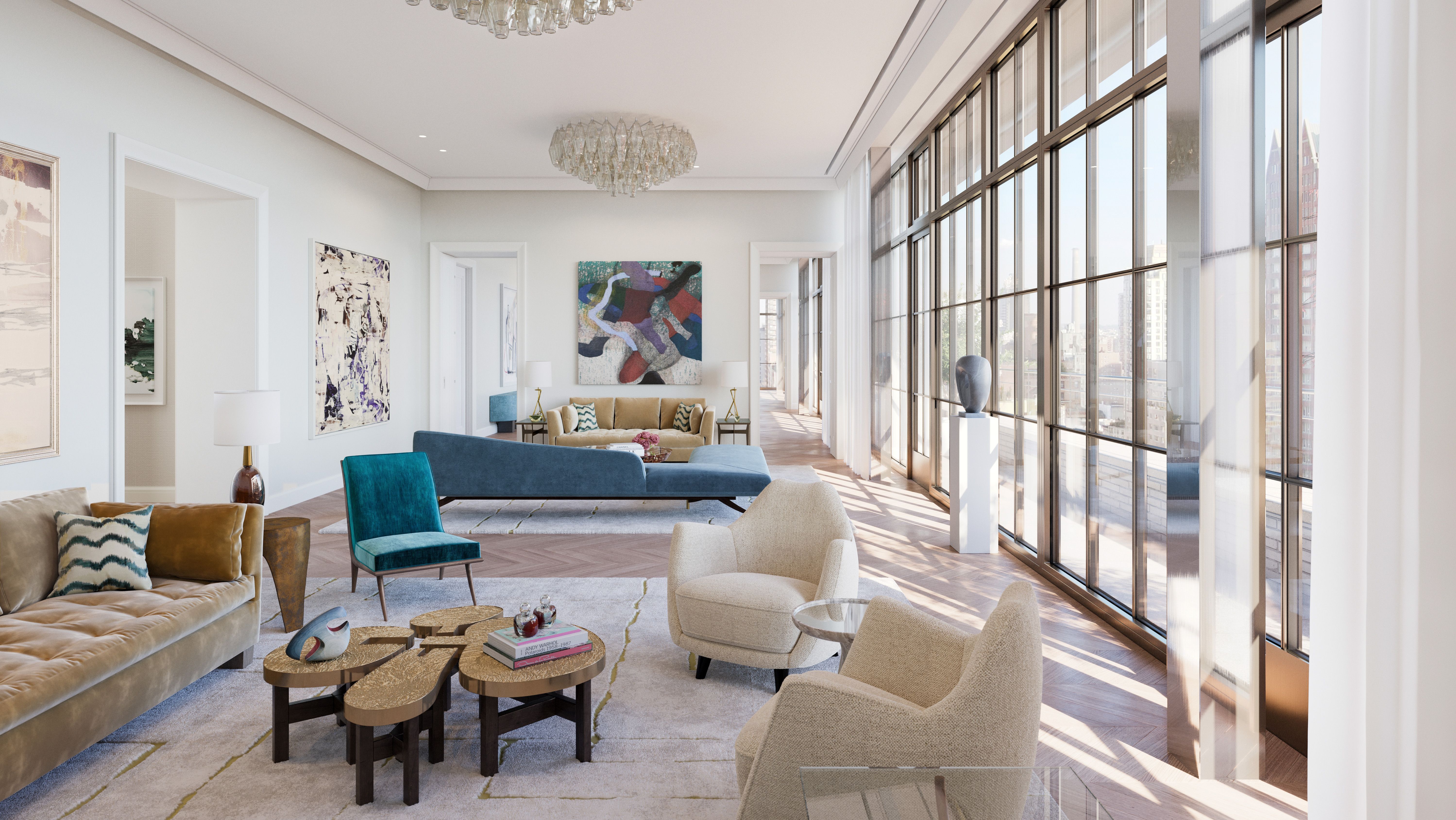
Penthouse 20 living room with formal dining room and eat-in kitchen beyond
It’s about knowing how people live their lives, how they use their residences, at different times of the day.
Lucien Rees Roberts, Interiors
The Penthouses
A limited collection of full-floor residences, The Penthouses at 109 East 79 showcase a marriage of expert design and exquisite detailing. Offering expansive full-floor layouts, soaring ceiling heights, dramatic spans of casement-style windows, and a variety of private outdoor spaces of varying scales, each Penthouse has been meticulously designed by Steven Harris Architects to reflect an unmatched attention to proportion and finish. Breathtaking views of iconic New York City landmarks provide a cinematic backdrop from every vantage.
Penthouse 20 private roof terrace with Crepe Myrtle tree allée and outdoor fireplace
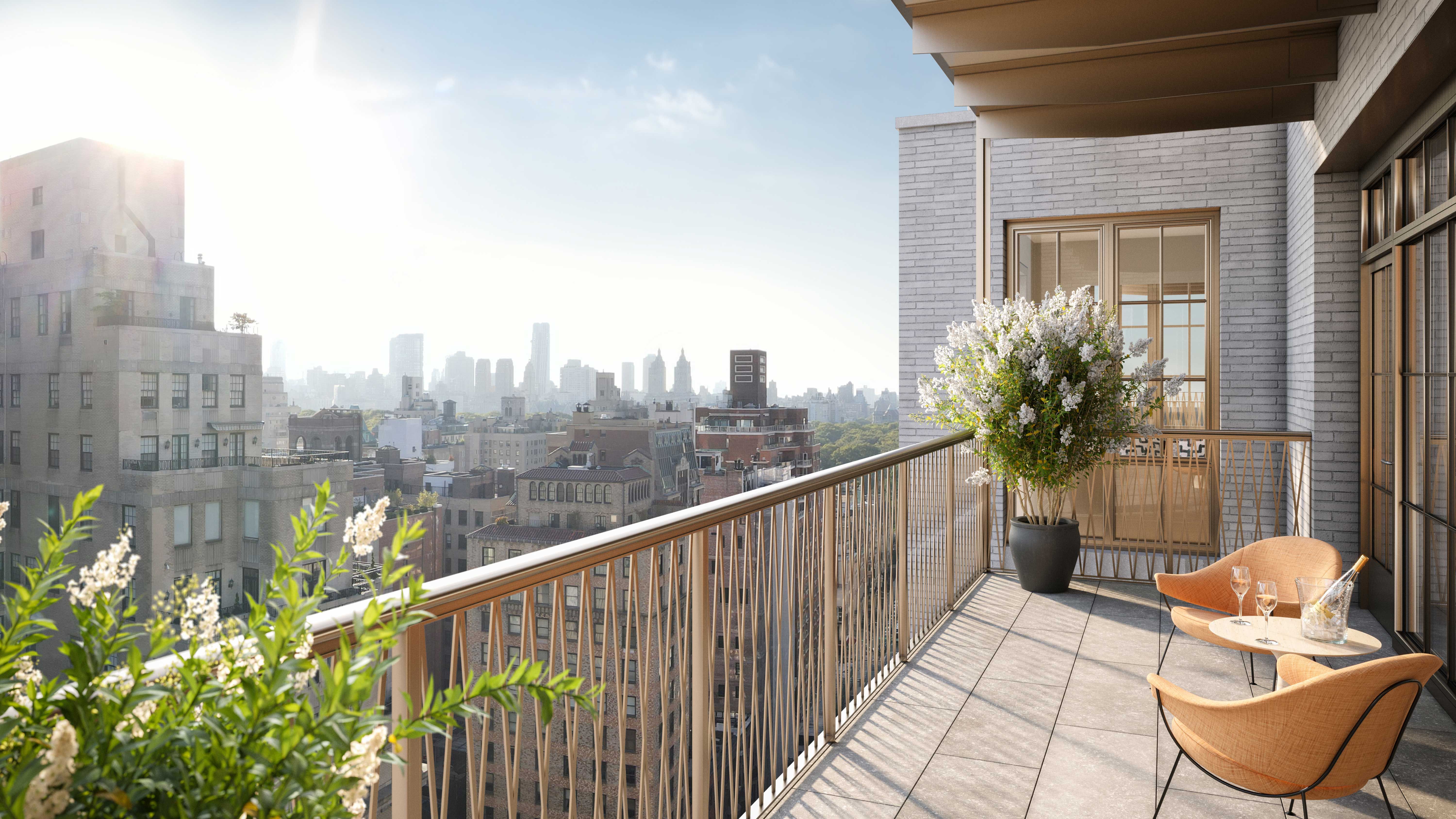
Penthouse 17 private balcony
The Townhouse
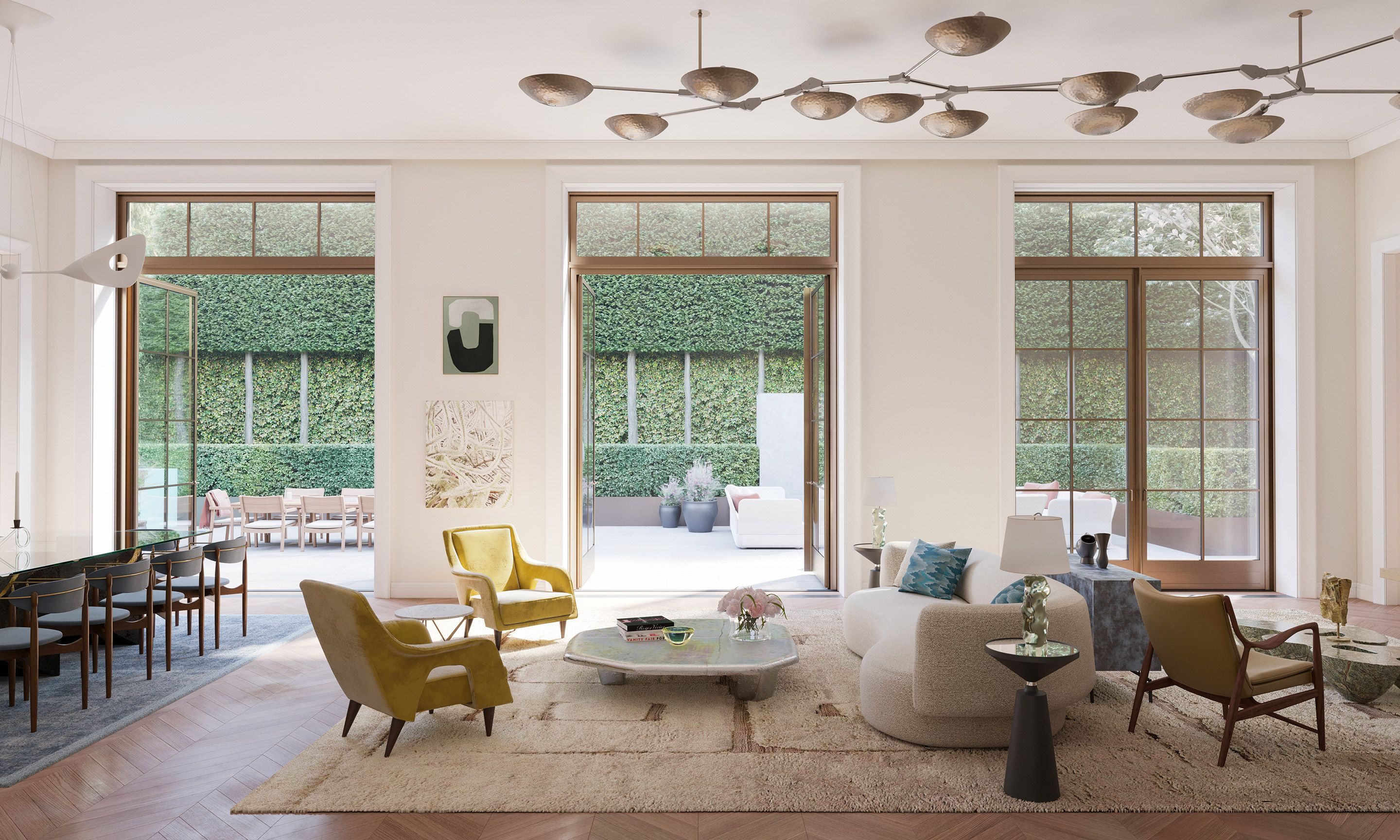
The Townhouse living room overlooking the private landscaped garden
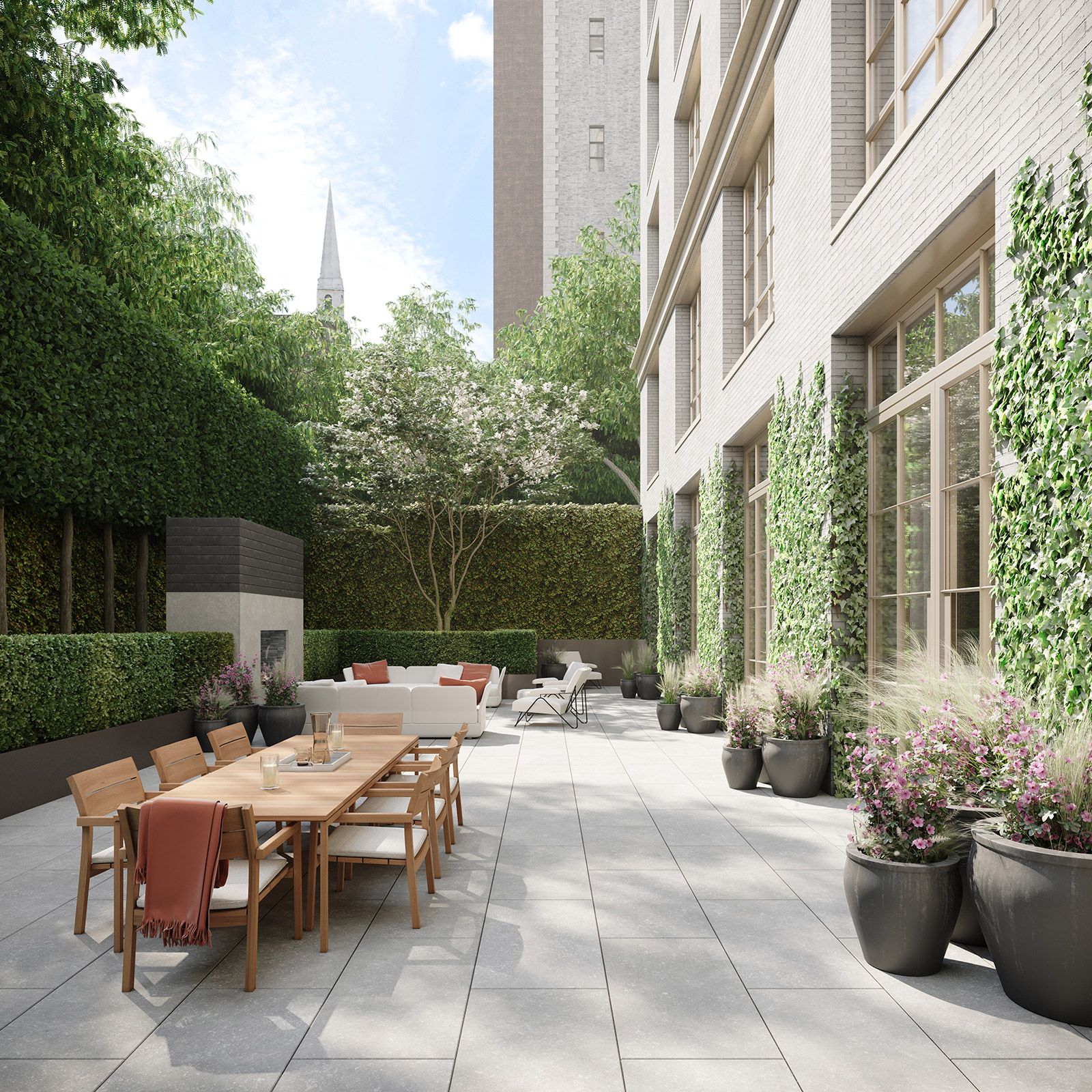
The Townhouse private garden with outdoor fireplace
The Townhouse
Spanning two floors, The Townhouse at 109 East 79 is a one-of-a-kind residence that exudes elegance. With its verdant private garden, featuring an outdoor fireplace and carefully selected plantings by David Kelly, The Townhouse offers indoor/outdoor living at a scale rarely seen on the Upper East Side. A lofty living and dining room and a separate upstairs bedroom wing complete this grand home.
