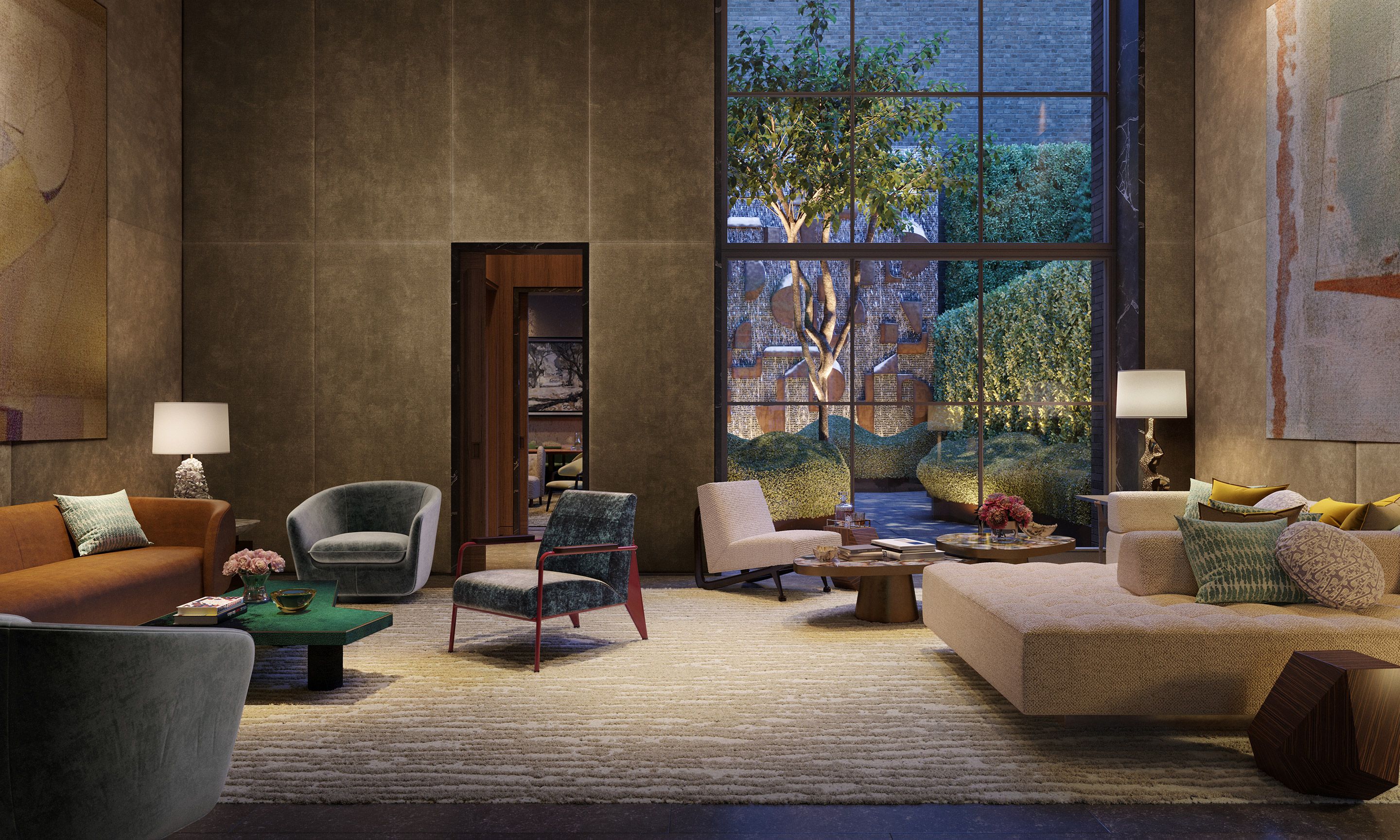
Amenities & Services
“The amenity spaces were designed to feel
like an extension of one’s home.”
Lucien Rees Roberts, Interiors
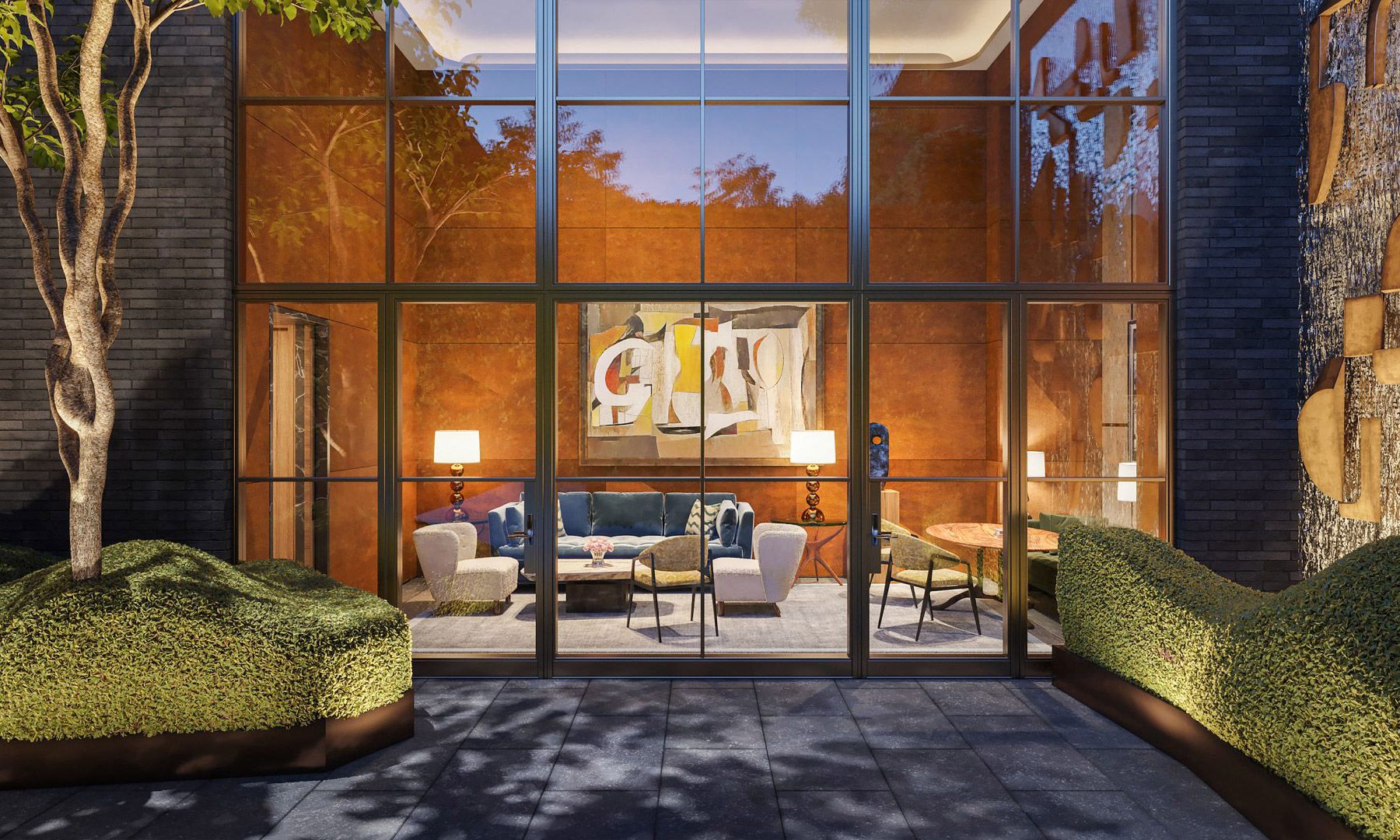
Leather-paneled Library overlooking the landscaped Lobby Garden
Amenities
The generous scale of 109 East 79 has allowed for the inclusion of a series of residential amenities that have the same elegance as the building itself. The welcoming Lobby sets the tone beautifully, its soaring ceiling heights and expansive windows revealing the landscaped Garden with a sculptural water wall. The double-height Fitness Center, designed by The Wright Fit, offers open views over gardens to provide a fresh outlook for morning and evening routines.
Further active amenities include an International Squash Court / Sports Court, a Movement Studio with Pilates & Gyrotonic equipment, and a Golf Simulator. A feeling of peace and serenity is on hand in the Spa, with treatment room, sauna, steam room, and hair salon.
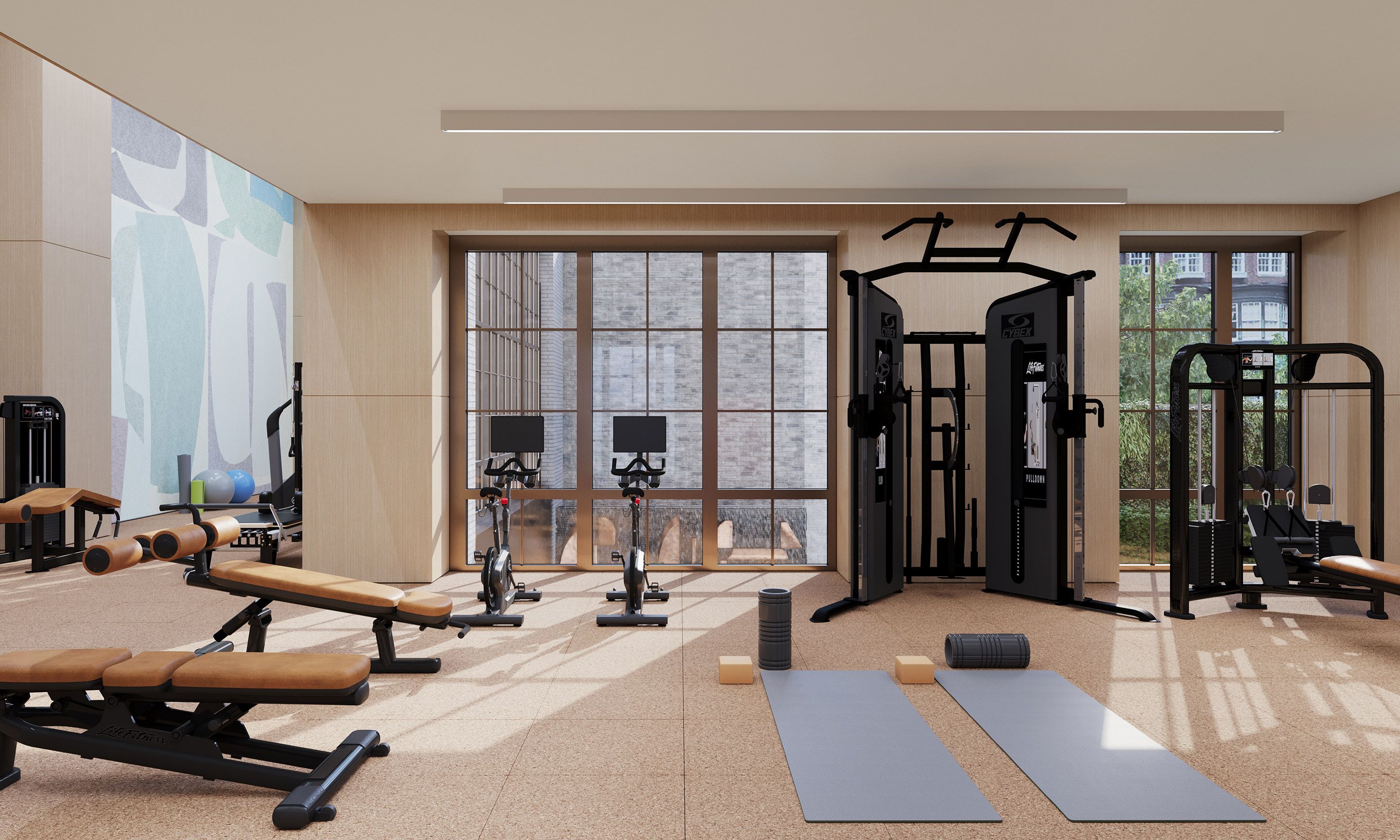
Double-height Fitness Center designed by The Wright Fit, with wall mural by Mig Perkins, overlooks the Garden and its sculptural water wall
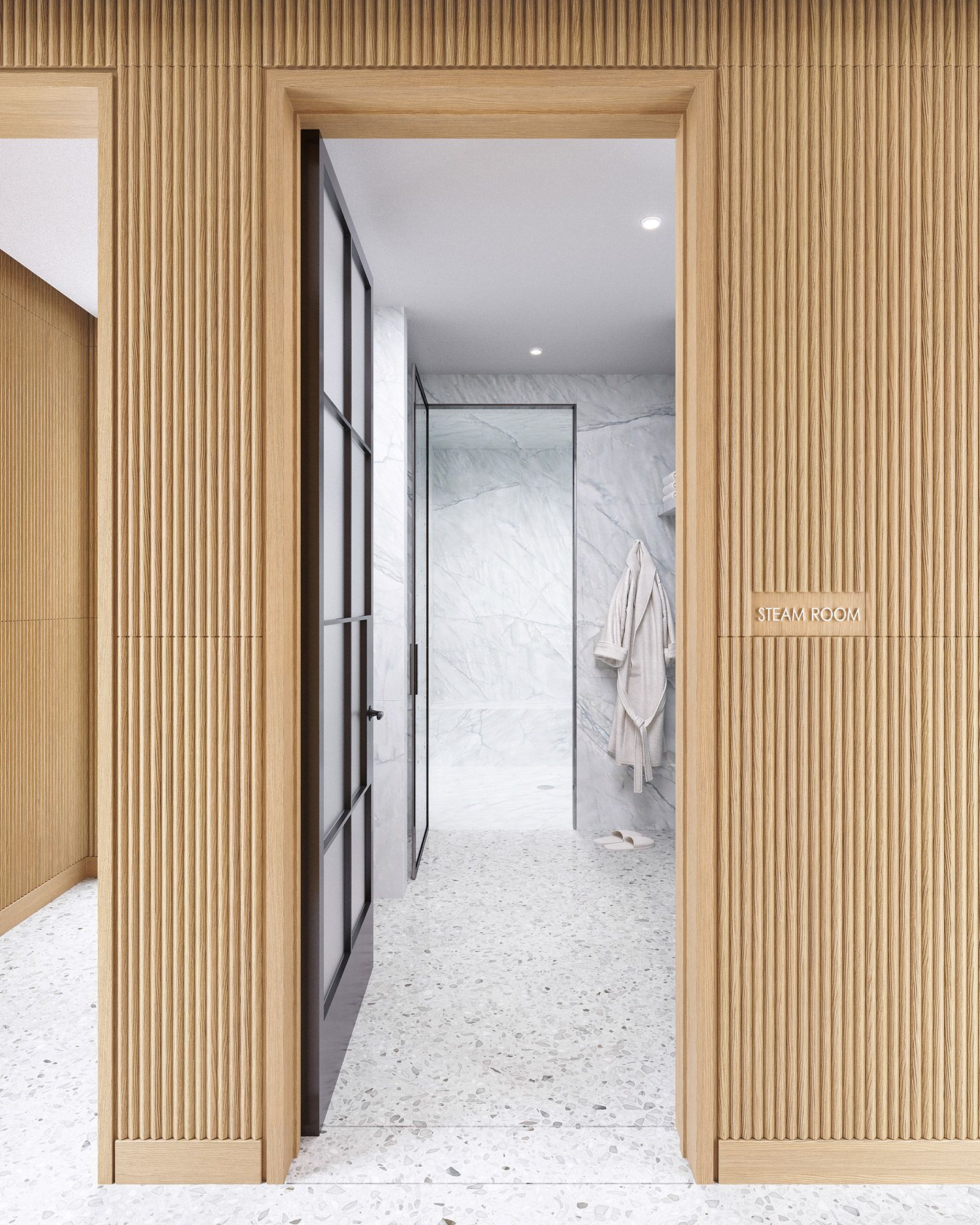
Spa with treatment room, sauna, steam room, and hair salon
The amenity spaces at 109 East 79 were designed for a variety of lifestyles and ages. We programmed these spaces so that residents could enjoy them on their own or with others.
Lucien Rees Roberts, Interiors
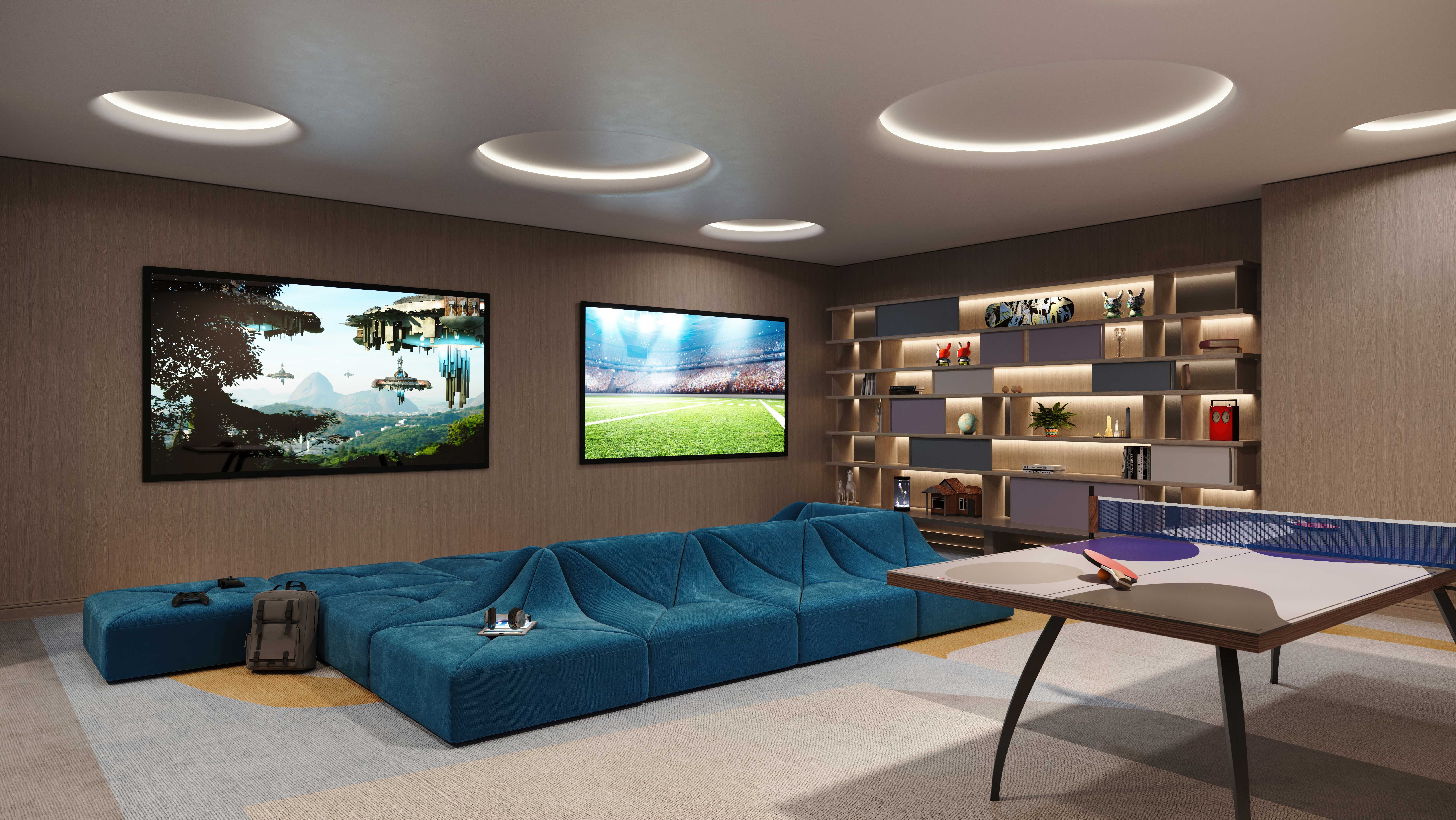
Game Room
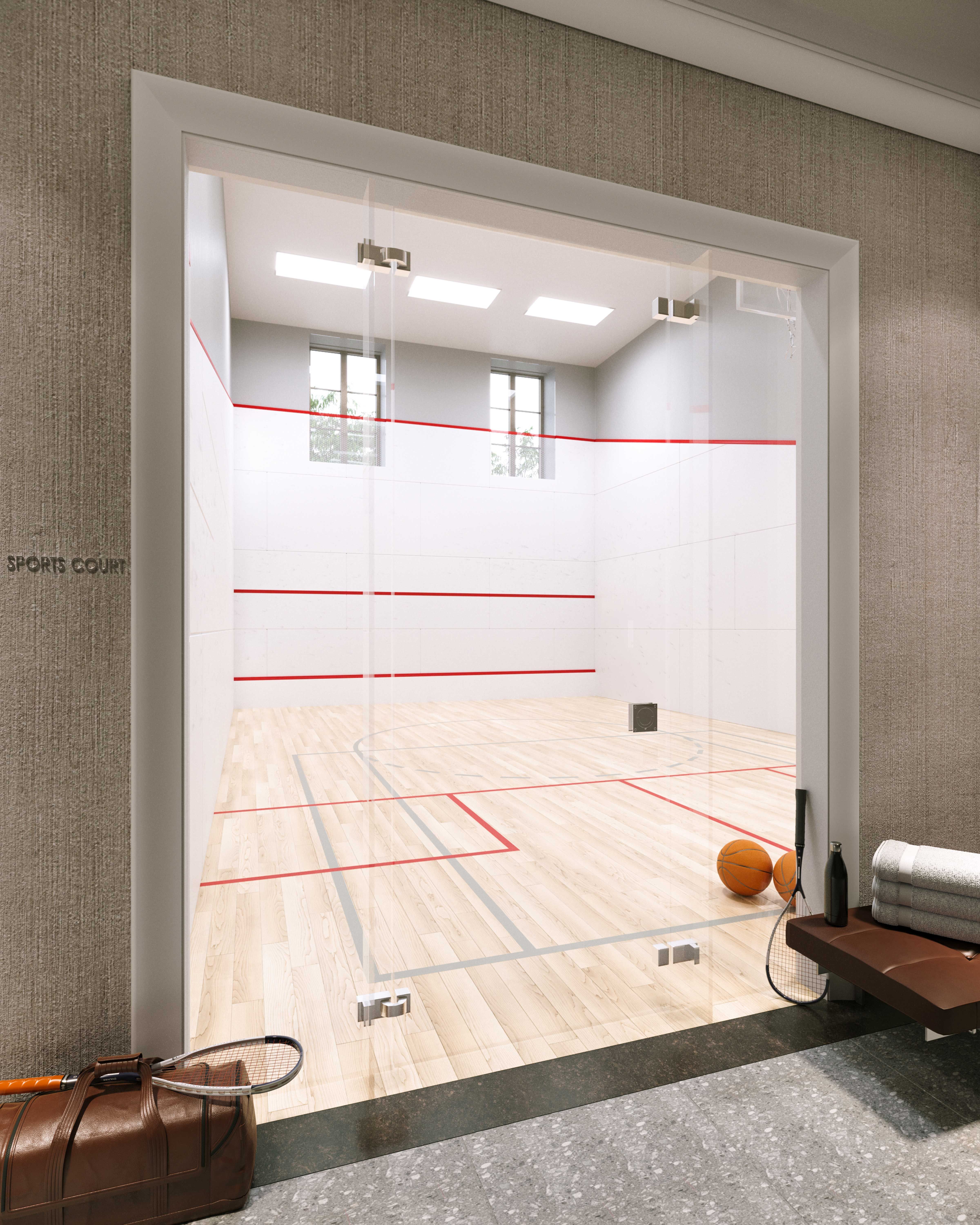
International Squash Court / Sports Court with retractable basketball hoop
We focused on creating livable spaces that residents would use in their daily lives.
Steven Harris, Architect
Amenity Levels
Level 1
-15 seat screening room -Game Room with tv screens and ping pong -Private hair salon -Golf simulator room with bar
Level 2
-Lobby and reception and garden access -Library lounge -Mail room
Level 3
-Fitness Center designed by the Wright Fit -International Squash Court / Sports Court -Movement studio including Pilates and Gyrotonic equipment
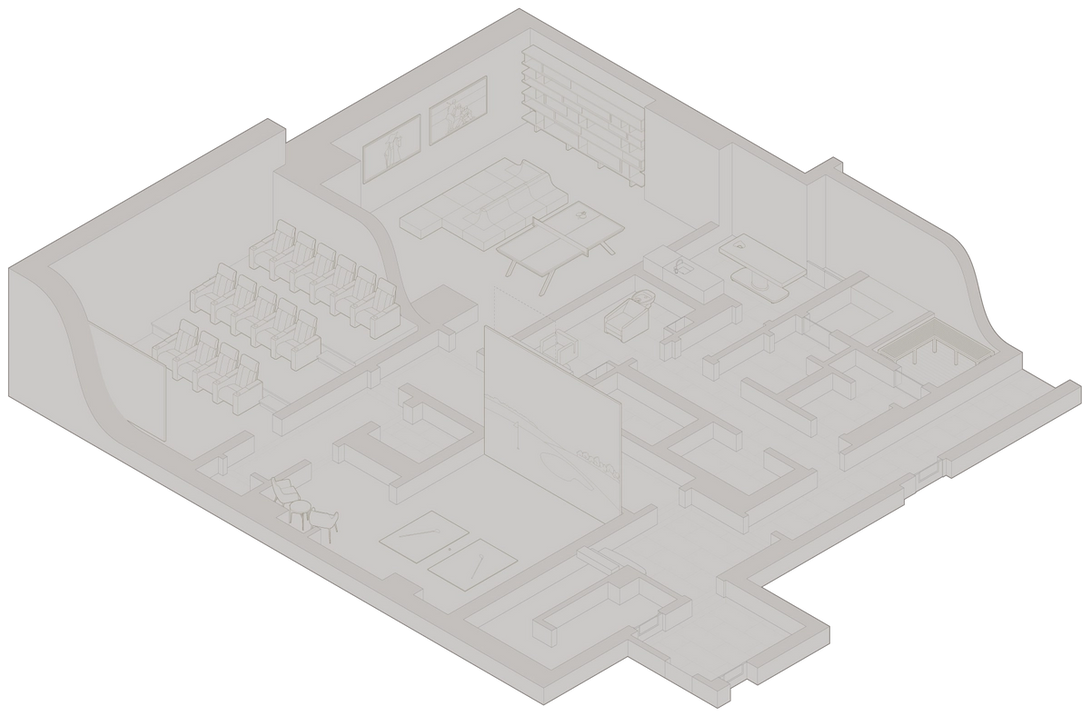
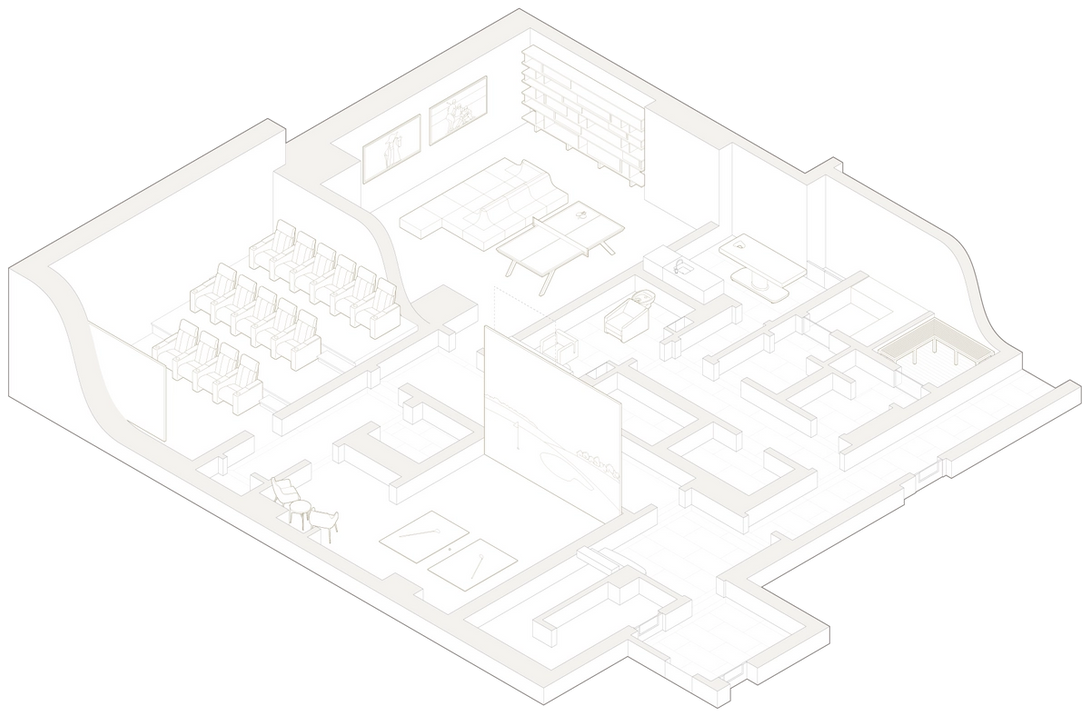
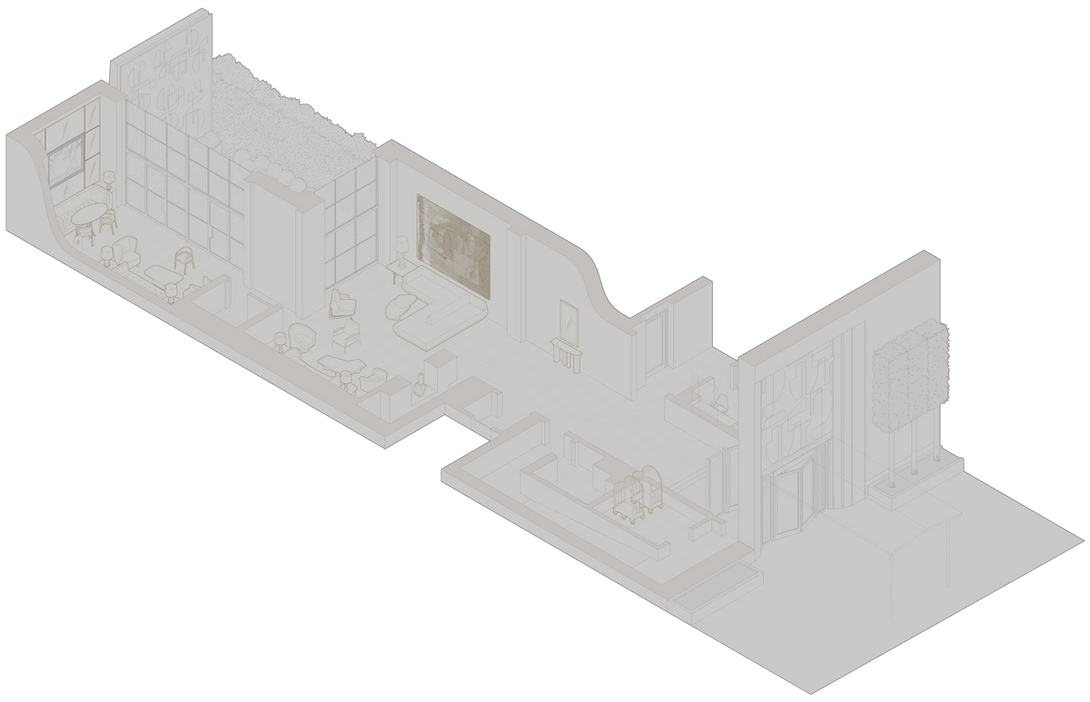
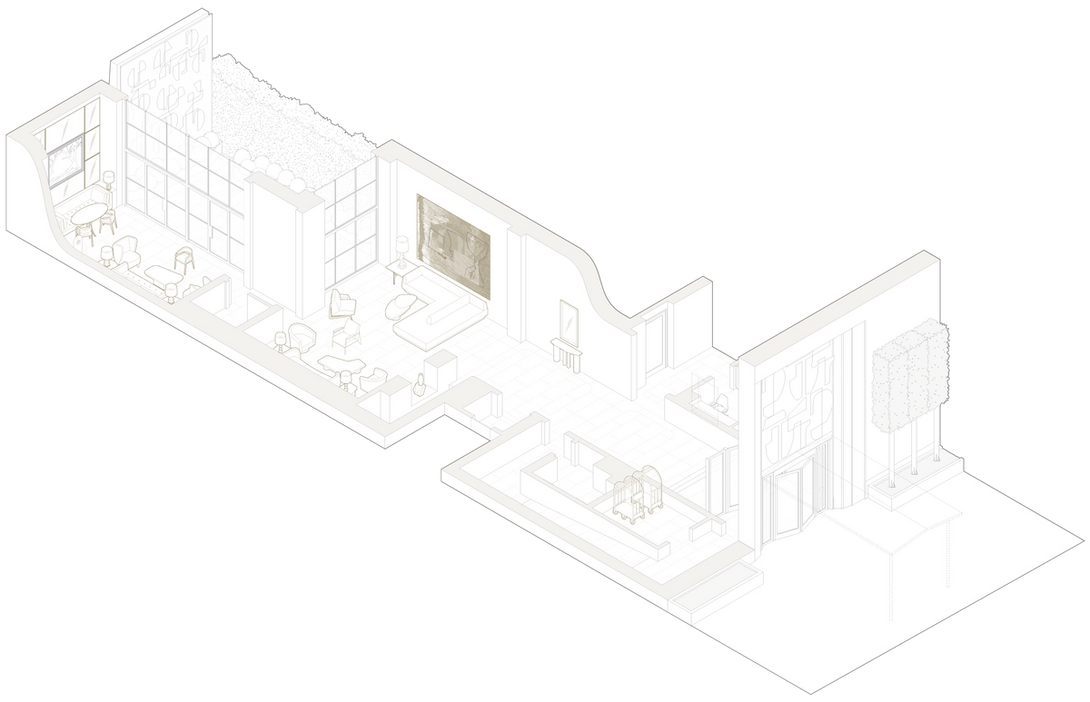
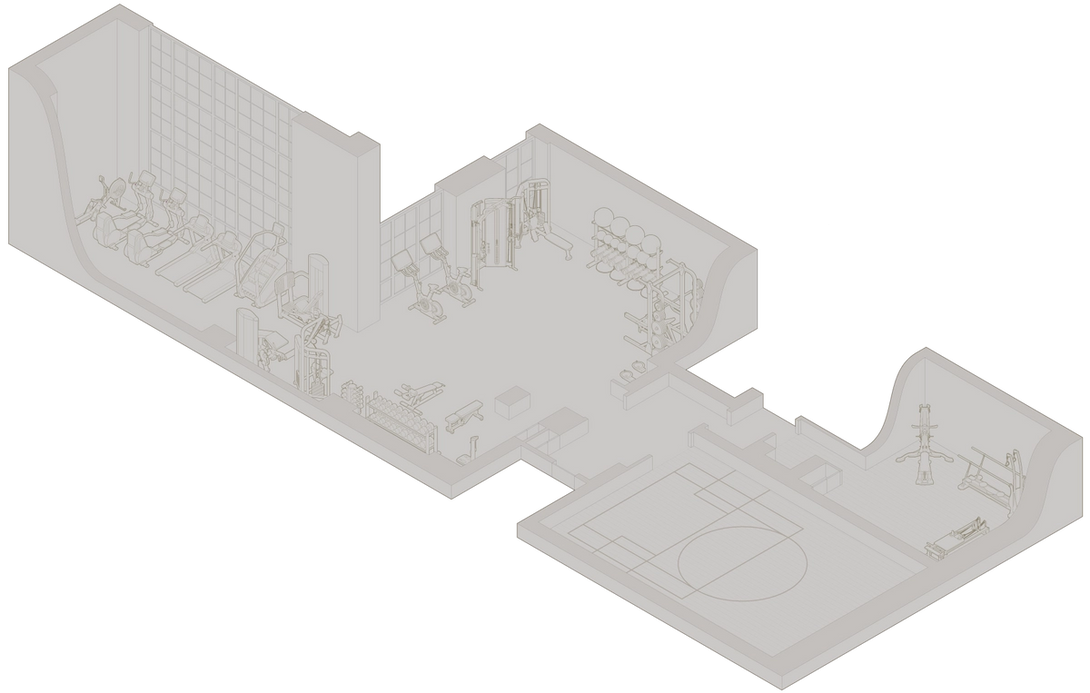
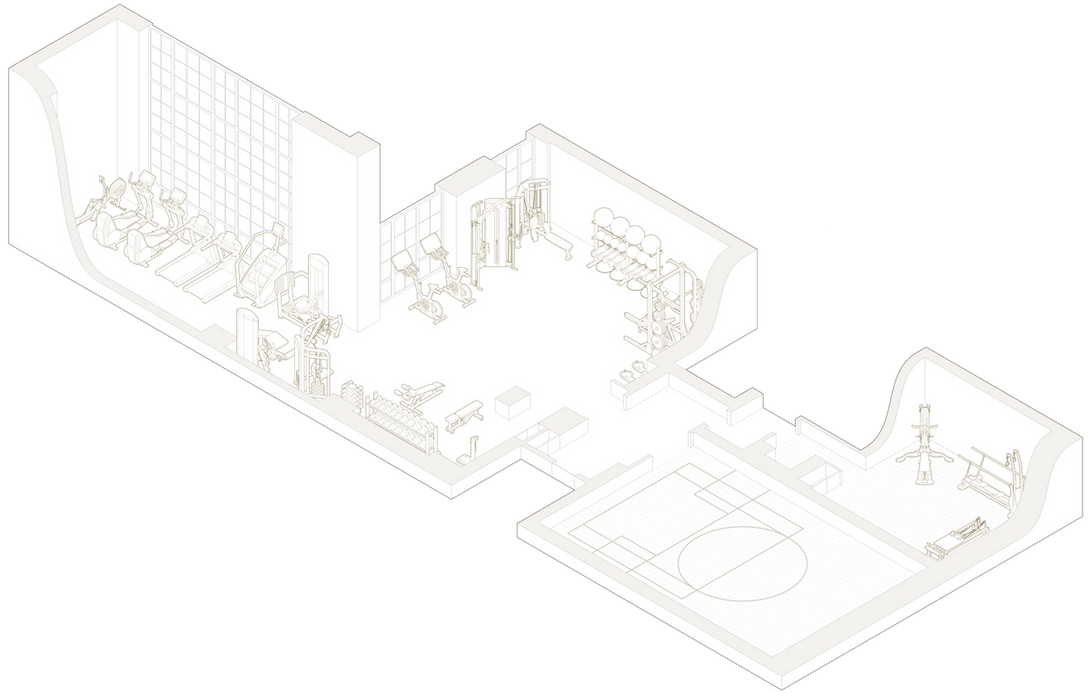
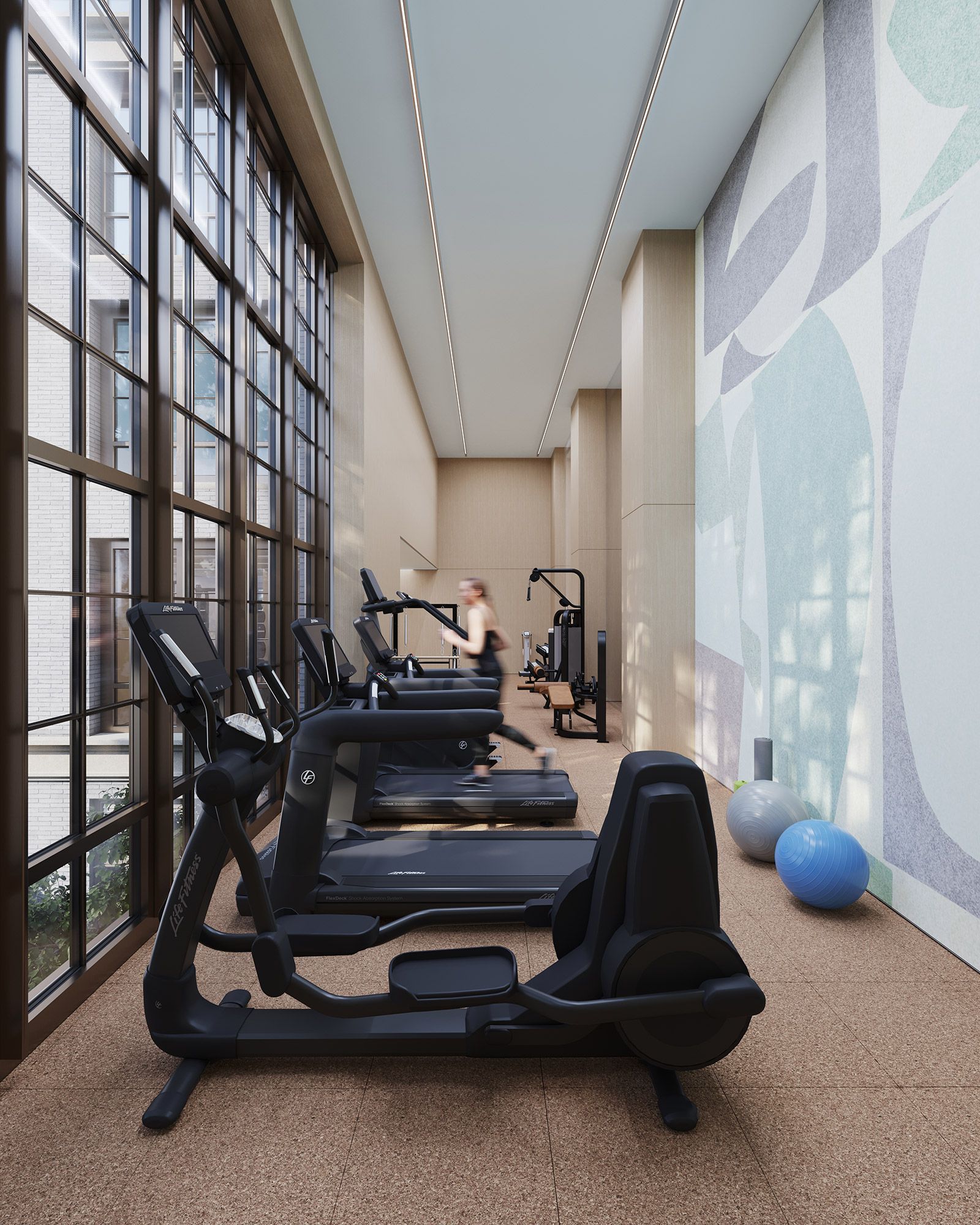
Double-height Fitness Center designed by The Wright Fit
Services
- 24-hour Concierge
- Full-time Doorman
- 24-hour Porter
- Live-in Resident Manager
Entrance and Lobby
- Double-height Lobby
- Lobby Lounge and separate Library
- Landscaped Lobby Garden with water feature
Athletics and Wellness
- Fitness Center designed by The Wright Fit with double-height area overlooking gardens
- International Squash Court / Sports Court (retractable basketball net and backboard)
- Movement Studio including Pilates and Gyrotonic equipment
- Spa with treatment room, sauna, steam room, and hair salon
Leisure and Entertainment
- 15-Seat Screening Room
- Game Room
- Golf Simulator
Storage and other Conveniences
- Bicycle Storage
- Private Storage (available for purchase)
- Dog Grooming Station
- Dedicated Service Entrance