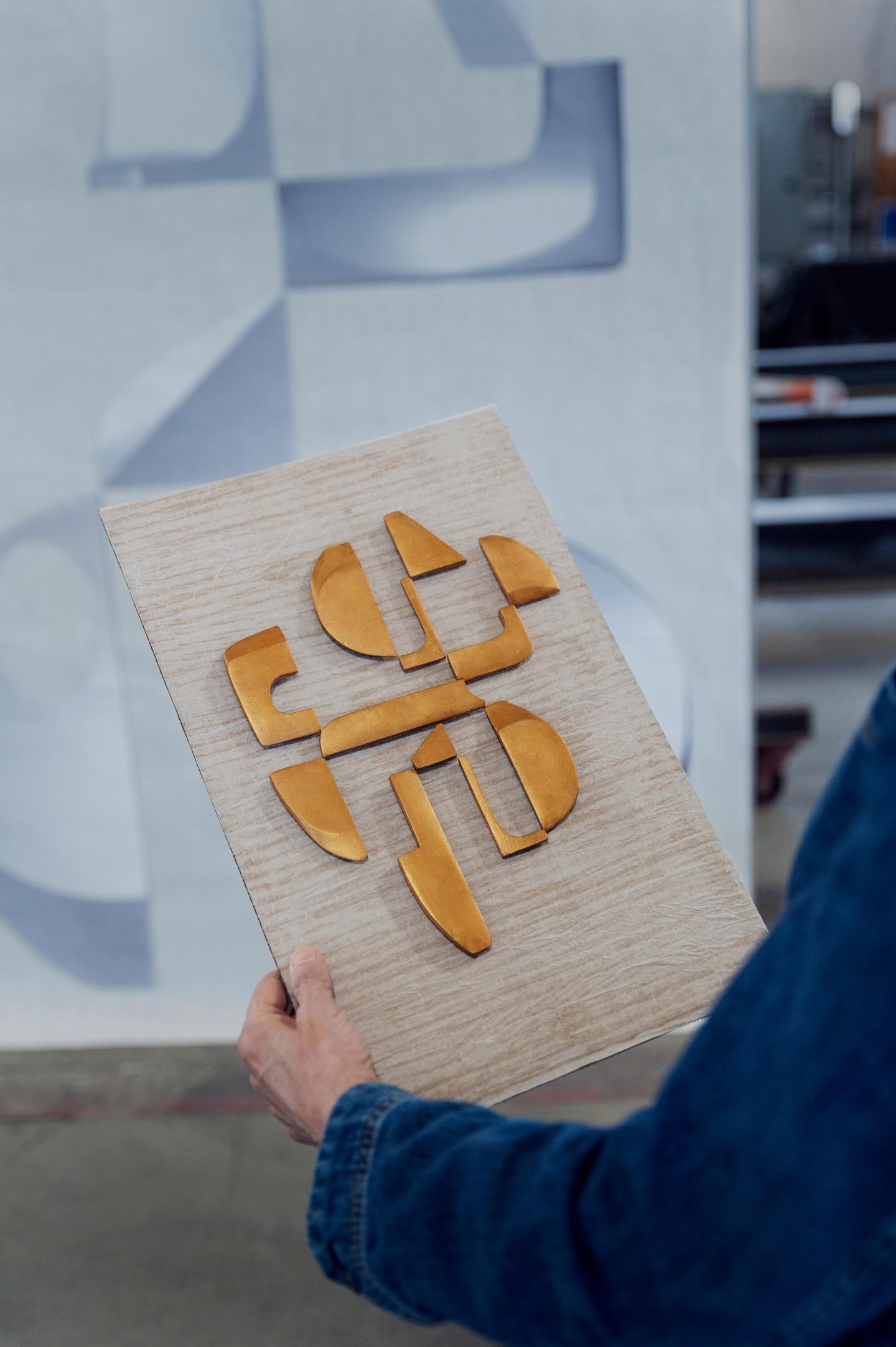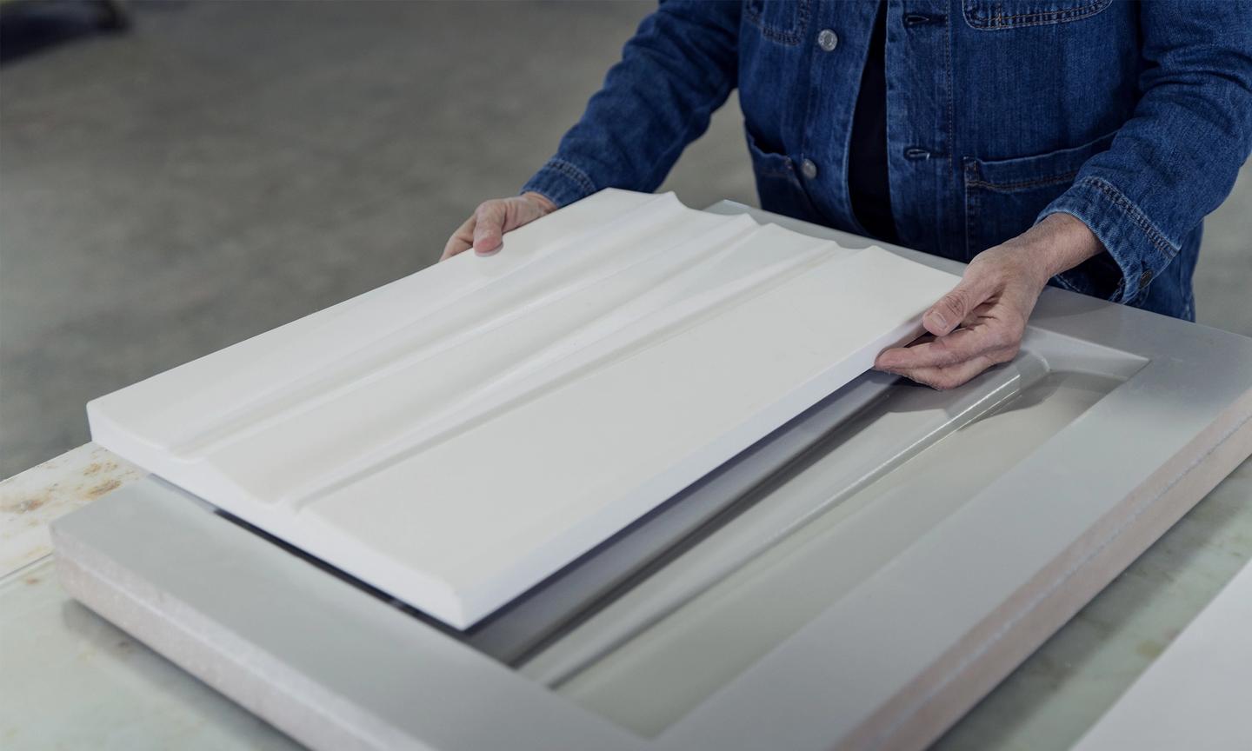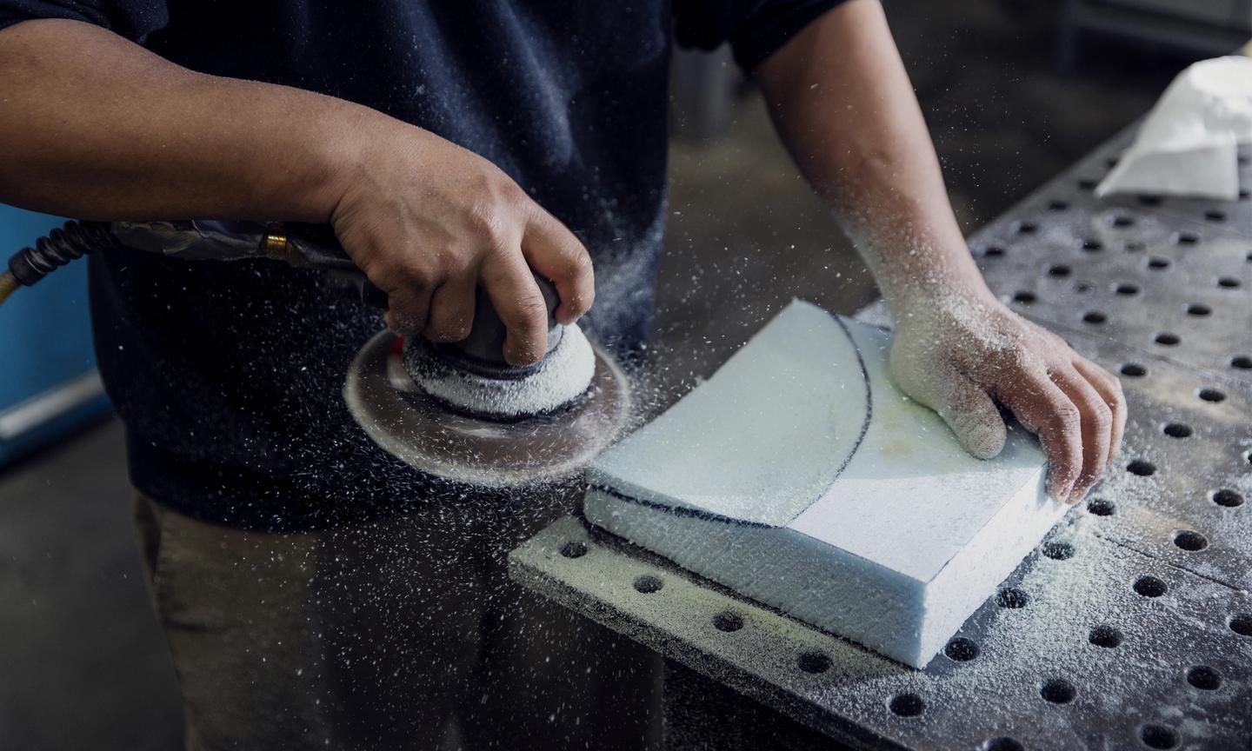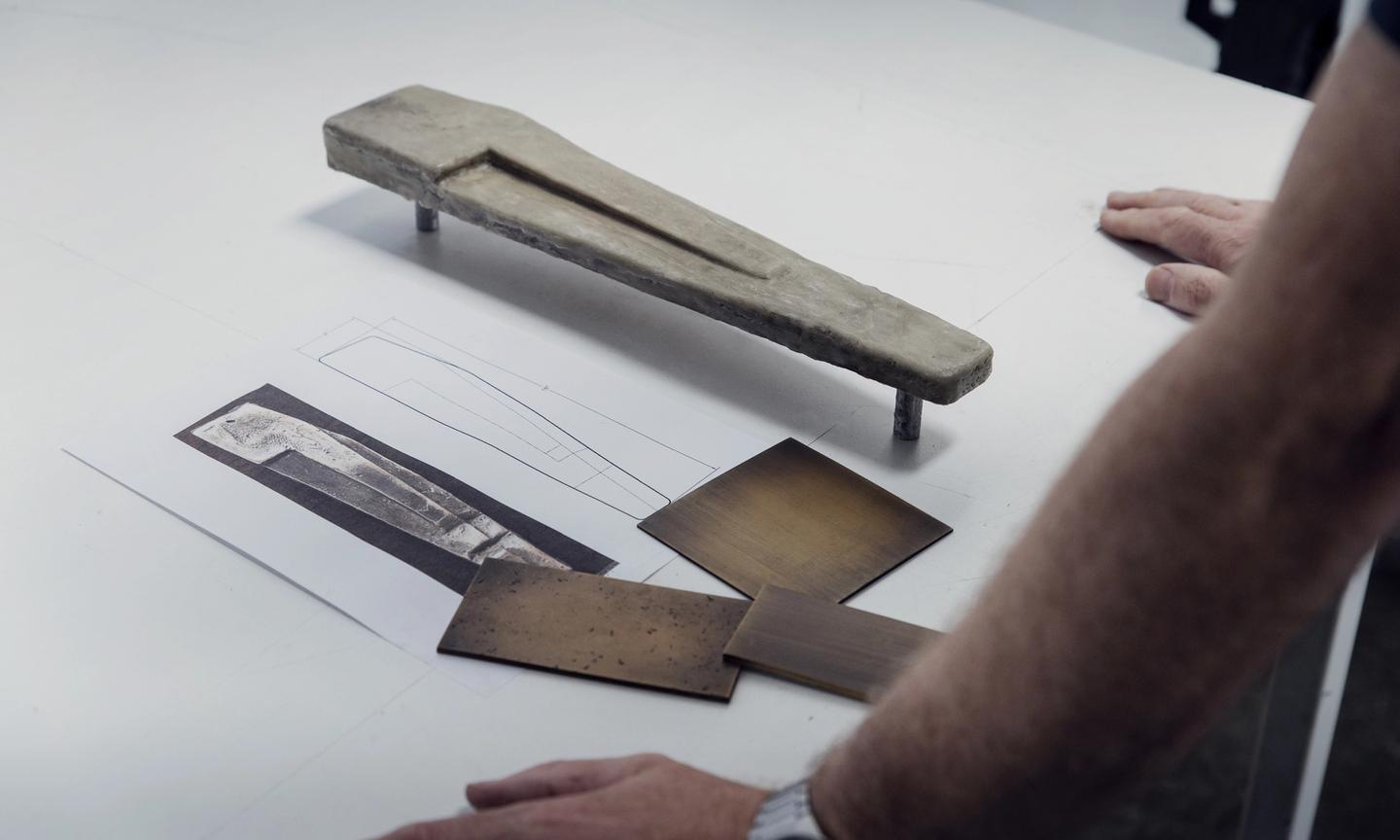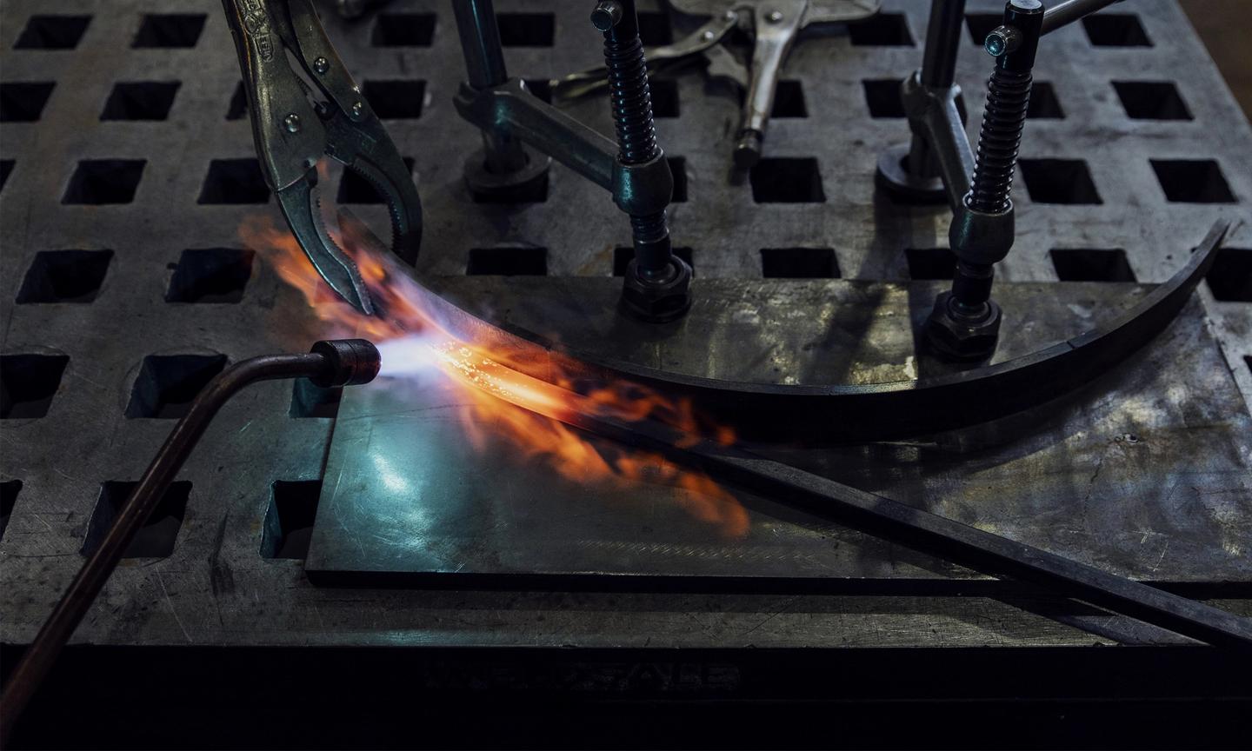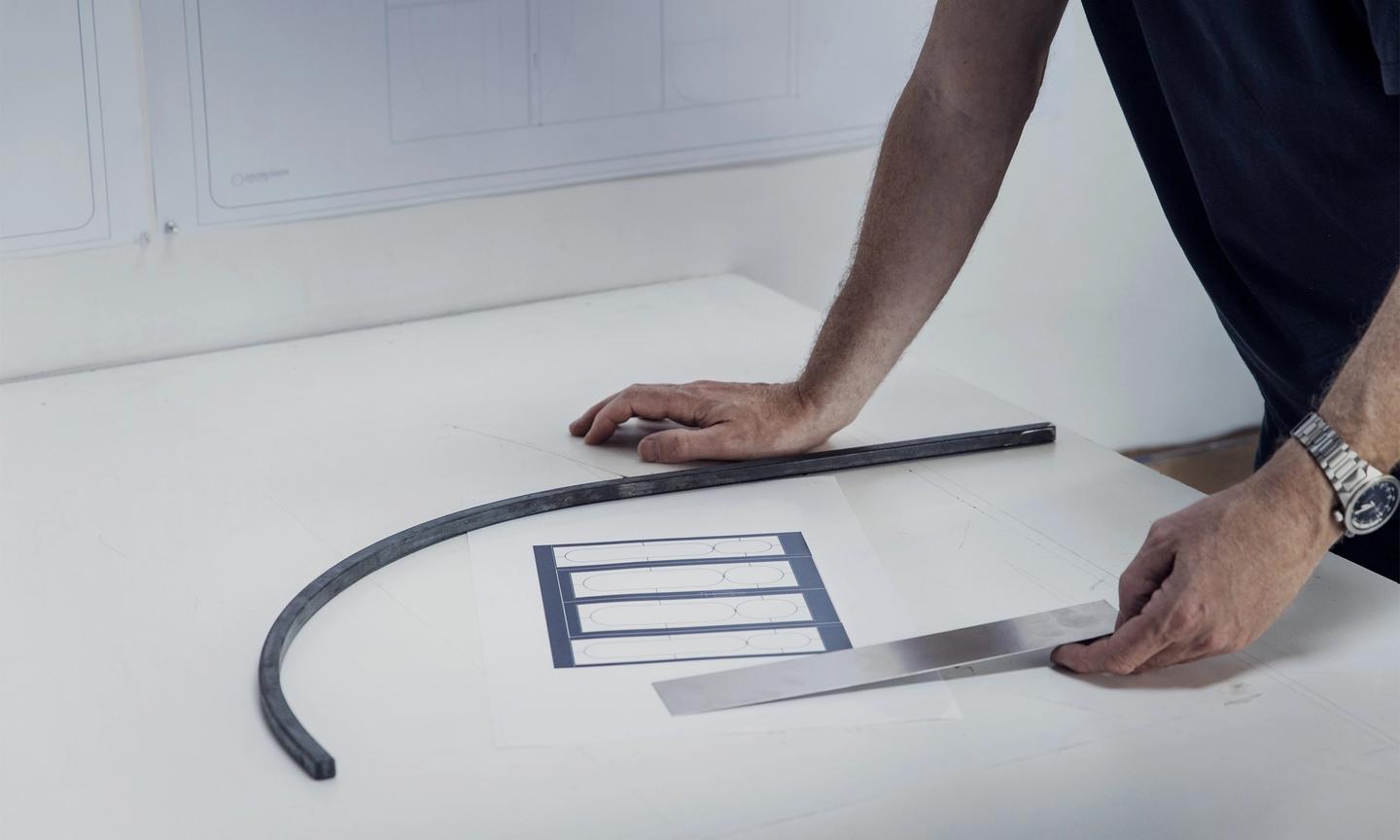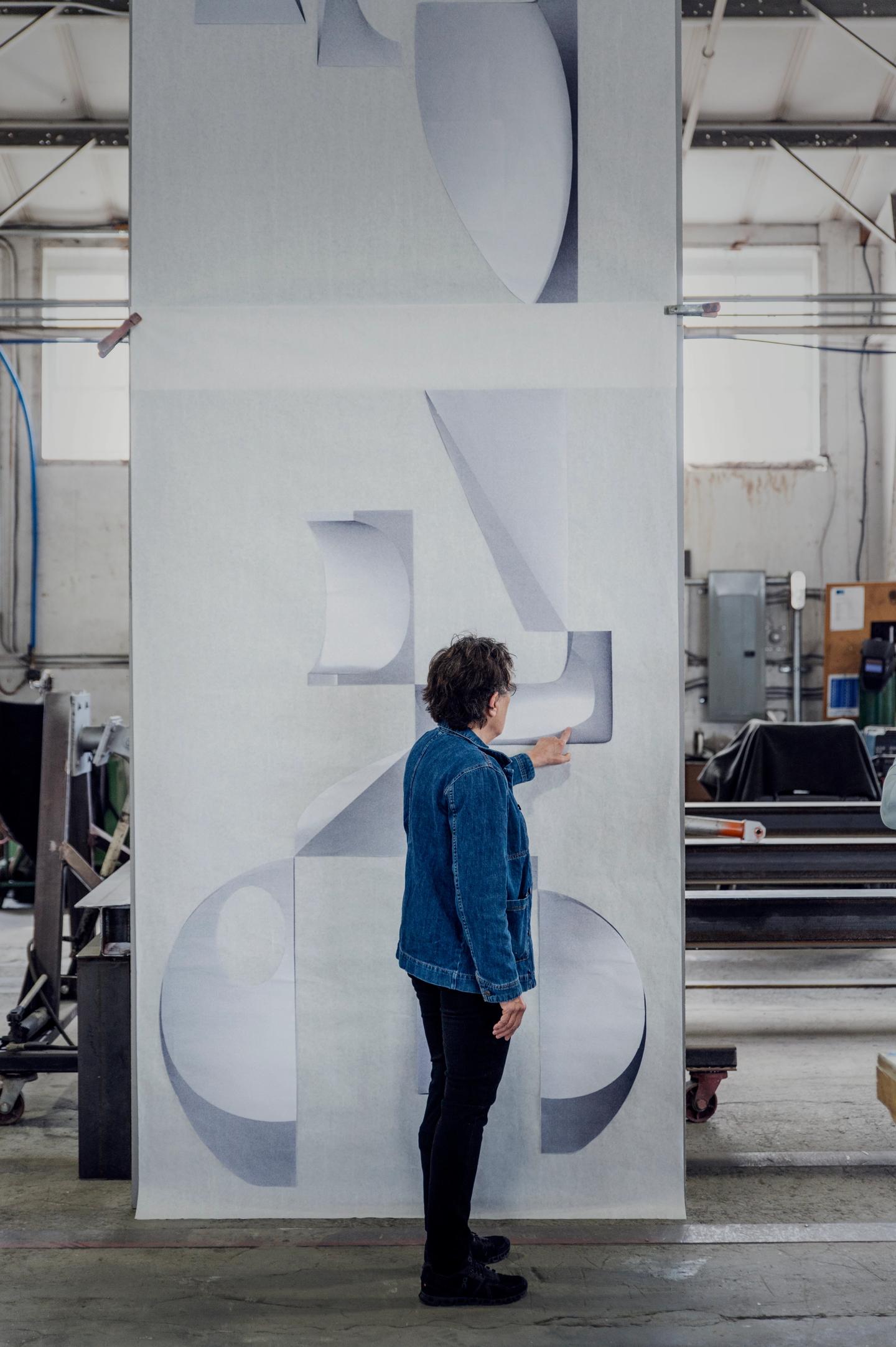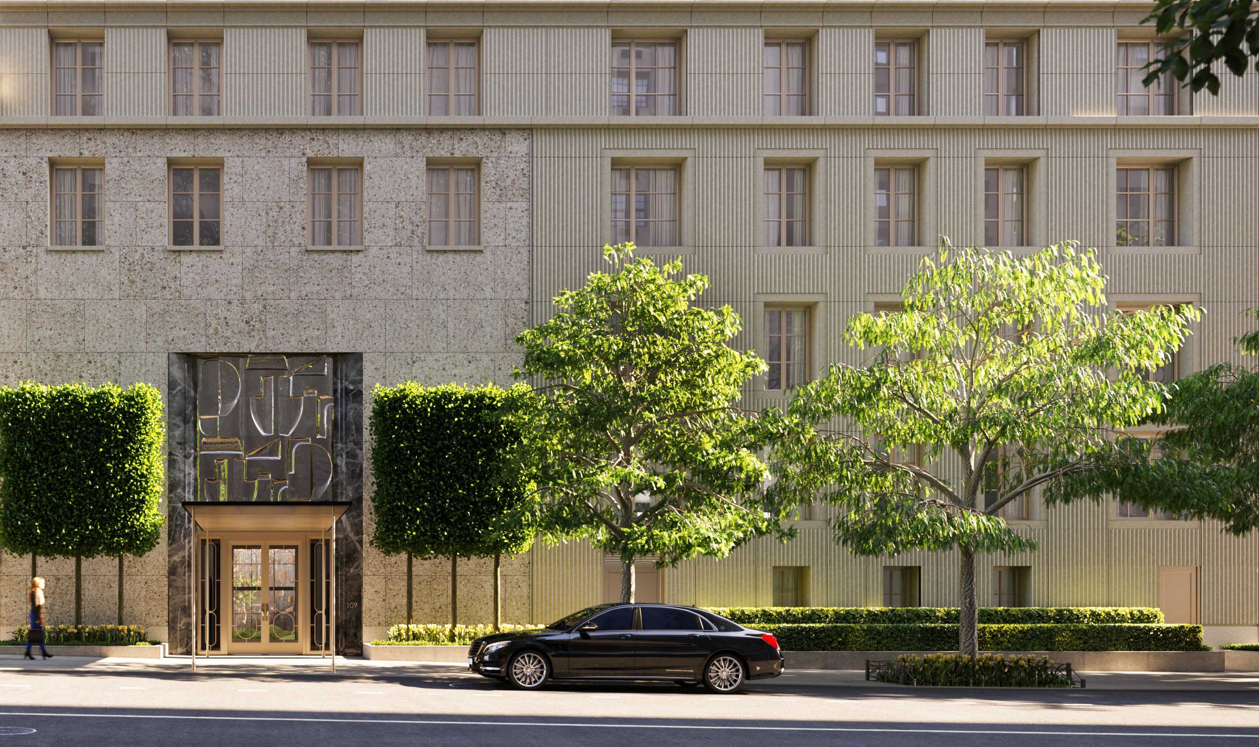
Architecture & Design
“109 East 79 combines classic, understated
design with fine craftsmanship.”
Steven Harris, Architect
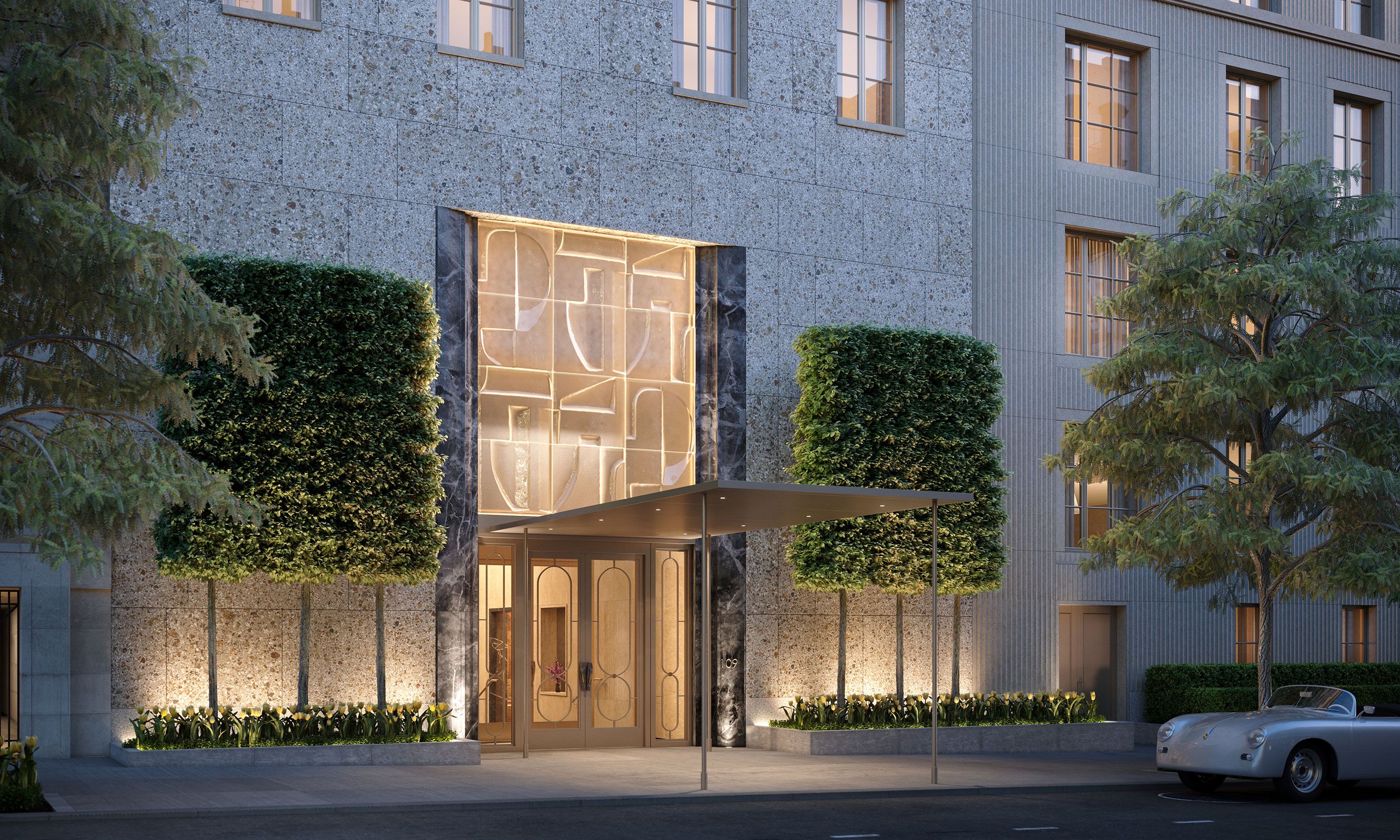
Entry with expressionist art glass window above by artist Mig Perkins, Pietra di Torre stone surround, and fluted limestone facade
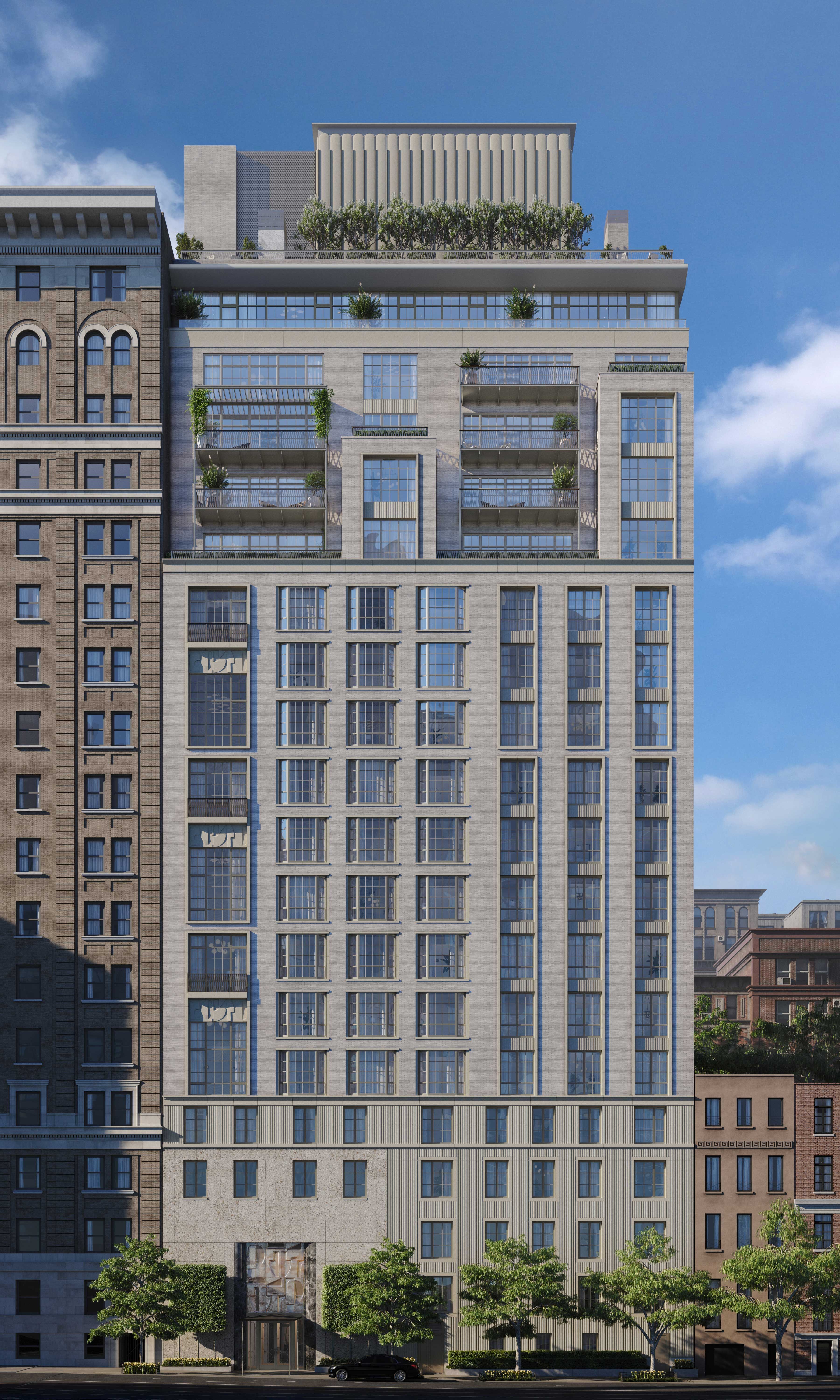
South elevation showcasing the artful marriage of materiality and articulation
Vision
109 East 79, designed by Steven Harris Architects and Rees Roberts + Partners, is a new residential condominium that captures the very essence of The Upper East Side: confident, elegant, and replete with dramatic volumes and exquisite detailing. Offering a limited collection of residences designed for living in the grandest sense, 109 East 79 effortlessly captures the beauty, energy, and romance of this celebrated neighborhood.
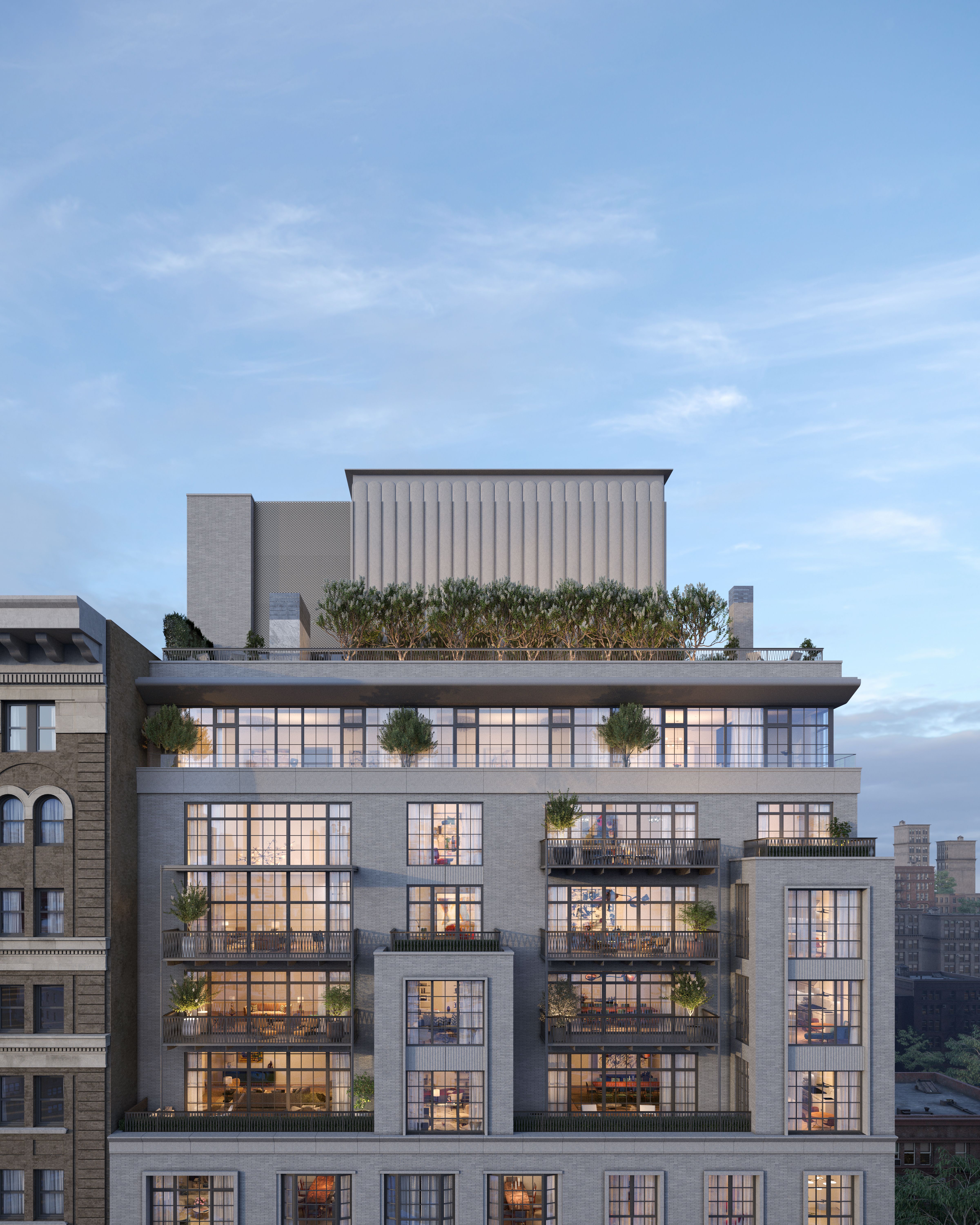
Full-floor Penthouses offer gracious outdoor spaces and sweeping expanses of grandly-scaled casement windows
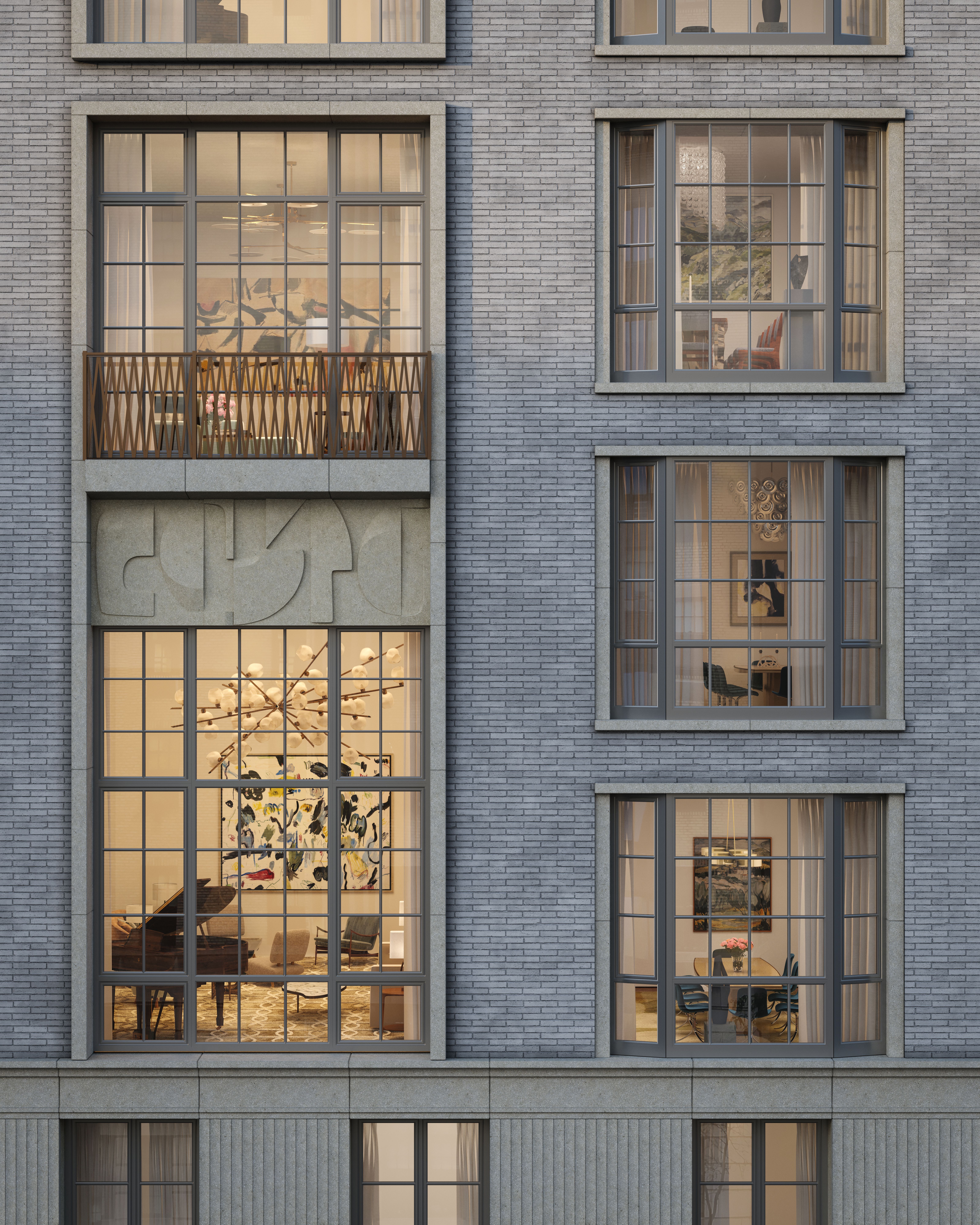
Expansive casement windows showcase extraordinary interior volumes with double-height or step-down living rooms in select residences
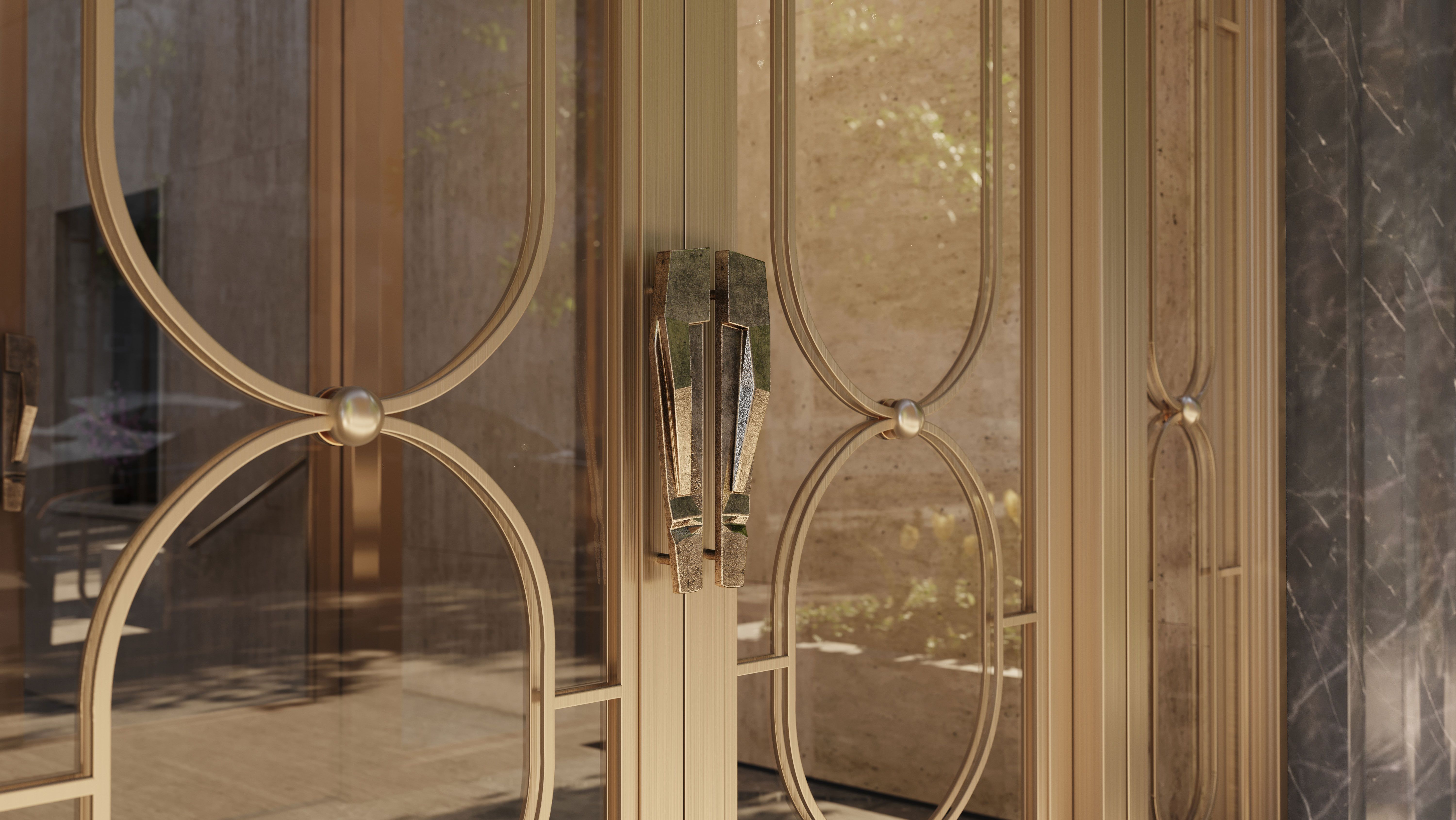
Entrance doors with cast white bronze handles
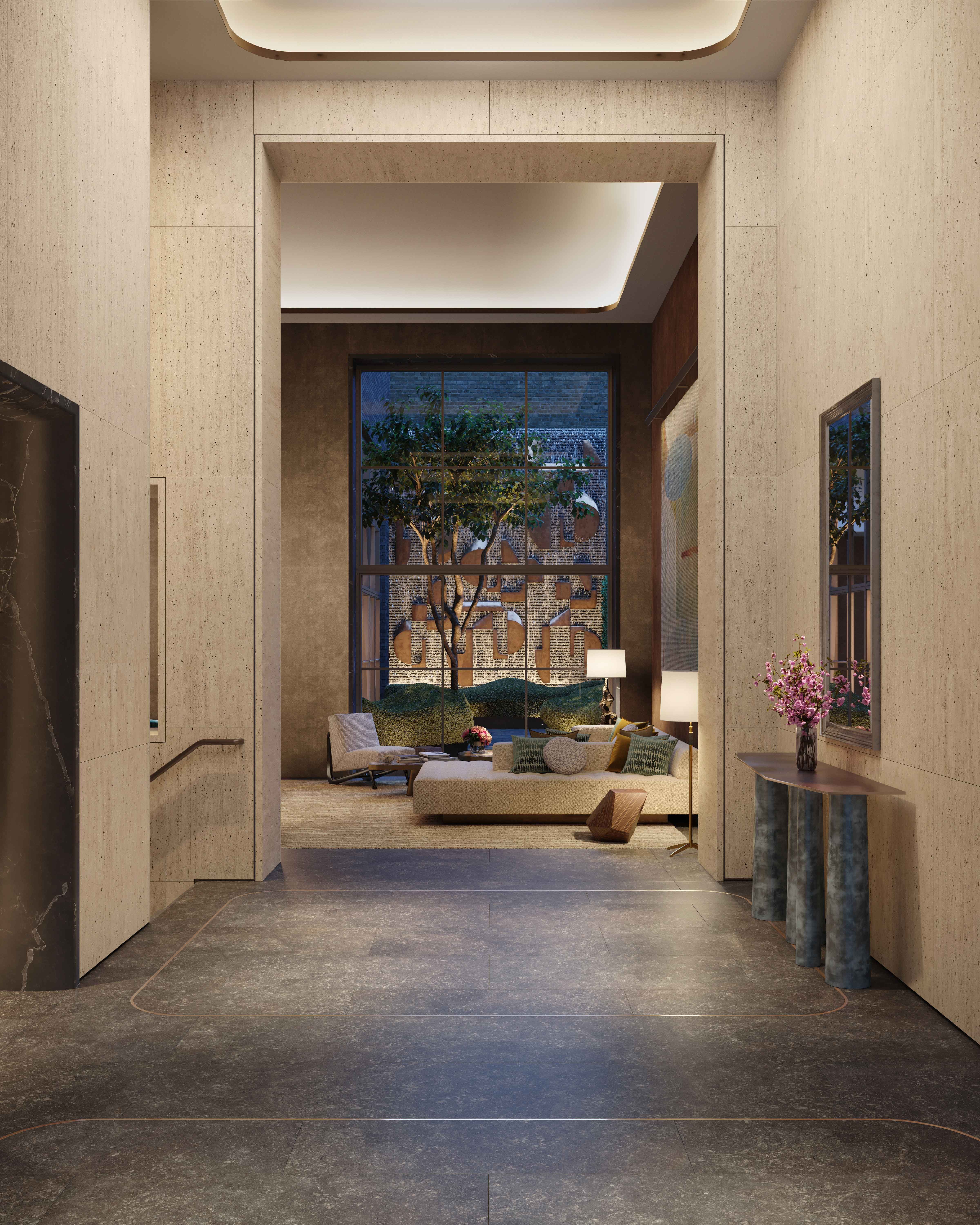
24-hour attended lobby with lounge, library, and garden beyond
Architecture & Design
109 East 79’s high ceilings and substantial casement windows create a strongly articulated facade with a direct connection to Park Avenue’s grand residential buildings of a century ago. Composed of limestone and hand-laid Roman brick in complementary shades, the facade is a celebration of both the beauty of nature and the skill of the craftsman. A double-height entrance, featuring an expressionist art glass window by artist Mig Perkins, and a sumptuous lobby with soaring walls of Italian travertine, are simultaneously impressive and understated.
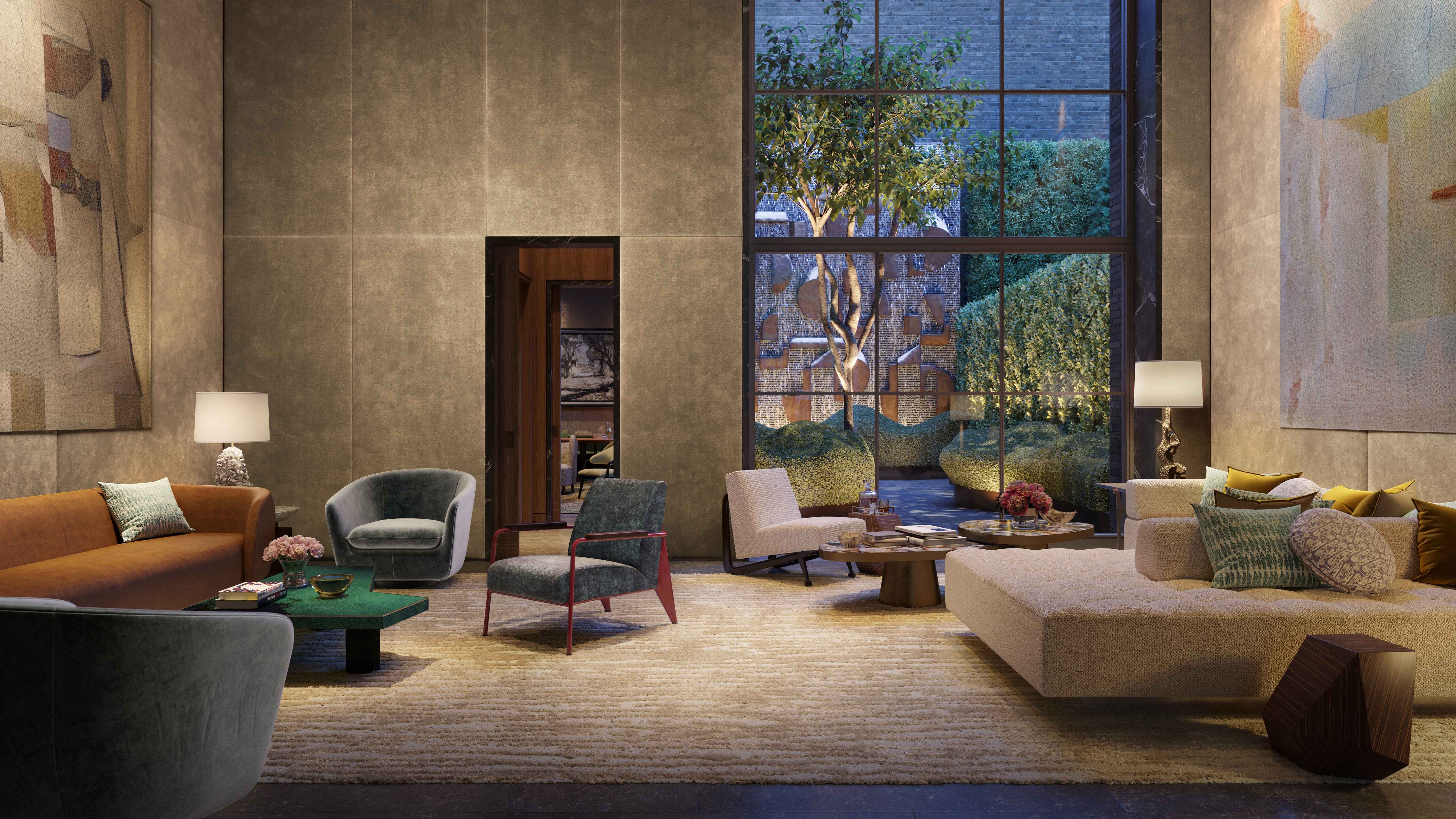
Lobby Lounge and Library with views of the Garden including a sculptural water wall by artist Mig Perkins
Craftsmanship
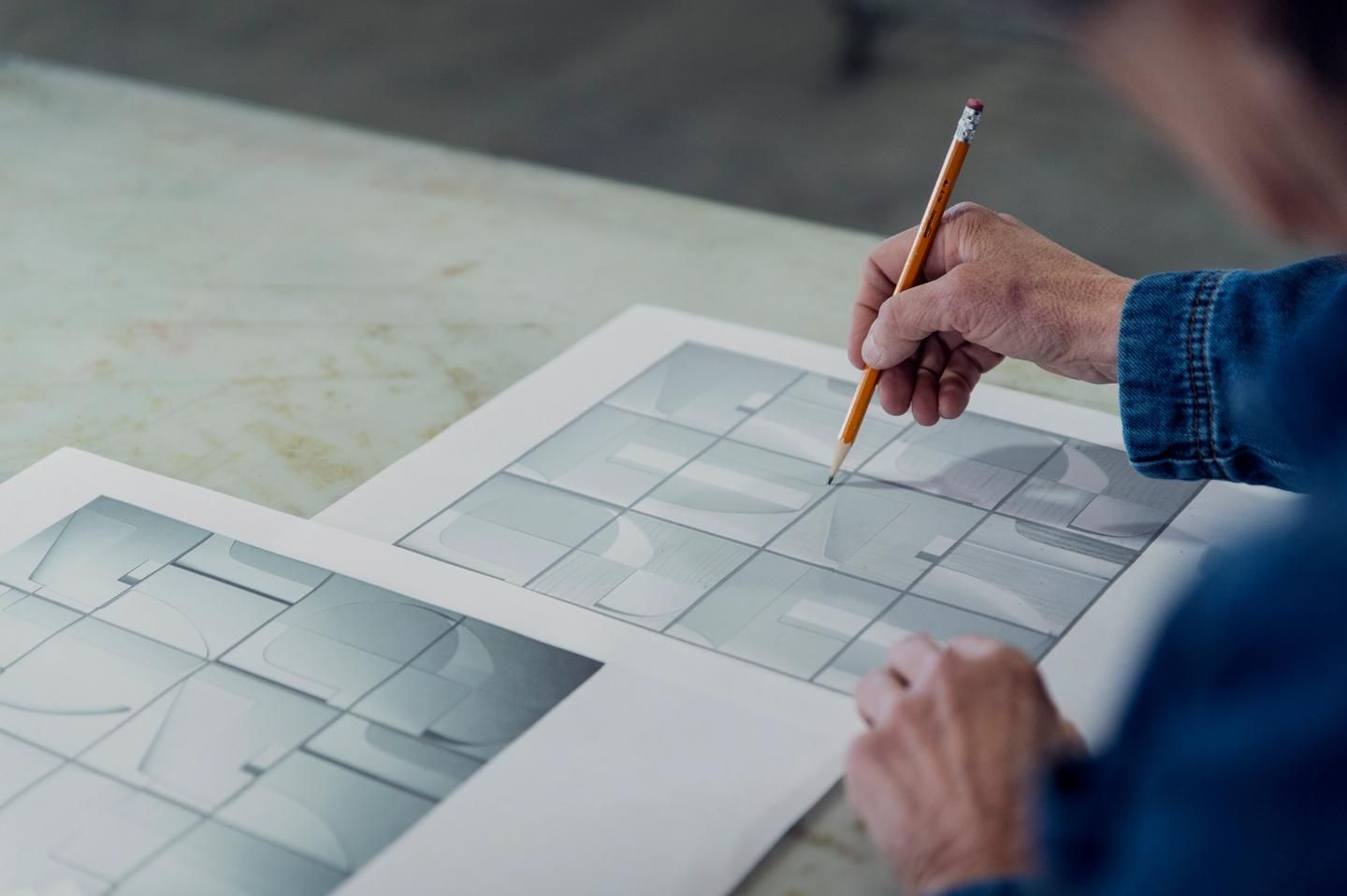
Artist Mig Perkins reviewing a paper mockup
Craftsmanship
109 East 79 showcases the talents of an array of artists and artisans, sculpting and working with a wealth of exquisite materials. A striking expressionist glass mural, designed by Mig Perkins and handmade in UrbanGlass's' studio in Brooklyn, sets the tone for a building where every facet has been considered. Decorative metalwork, designed and fabricated by New York-based Workspace11, is carefully fashioned into elegant staircase rails and intricate door handles. Custom fiberglass elements dipped in bronze by Amaral Custom Fabrications, a renowned art fabricator in Rhode Island, form the centerpiece of Mig Perkins’ water wall in the Lobby Garden.
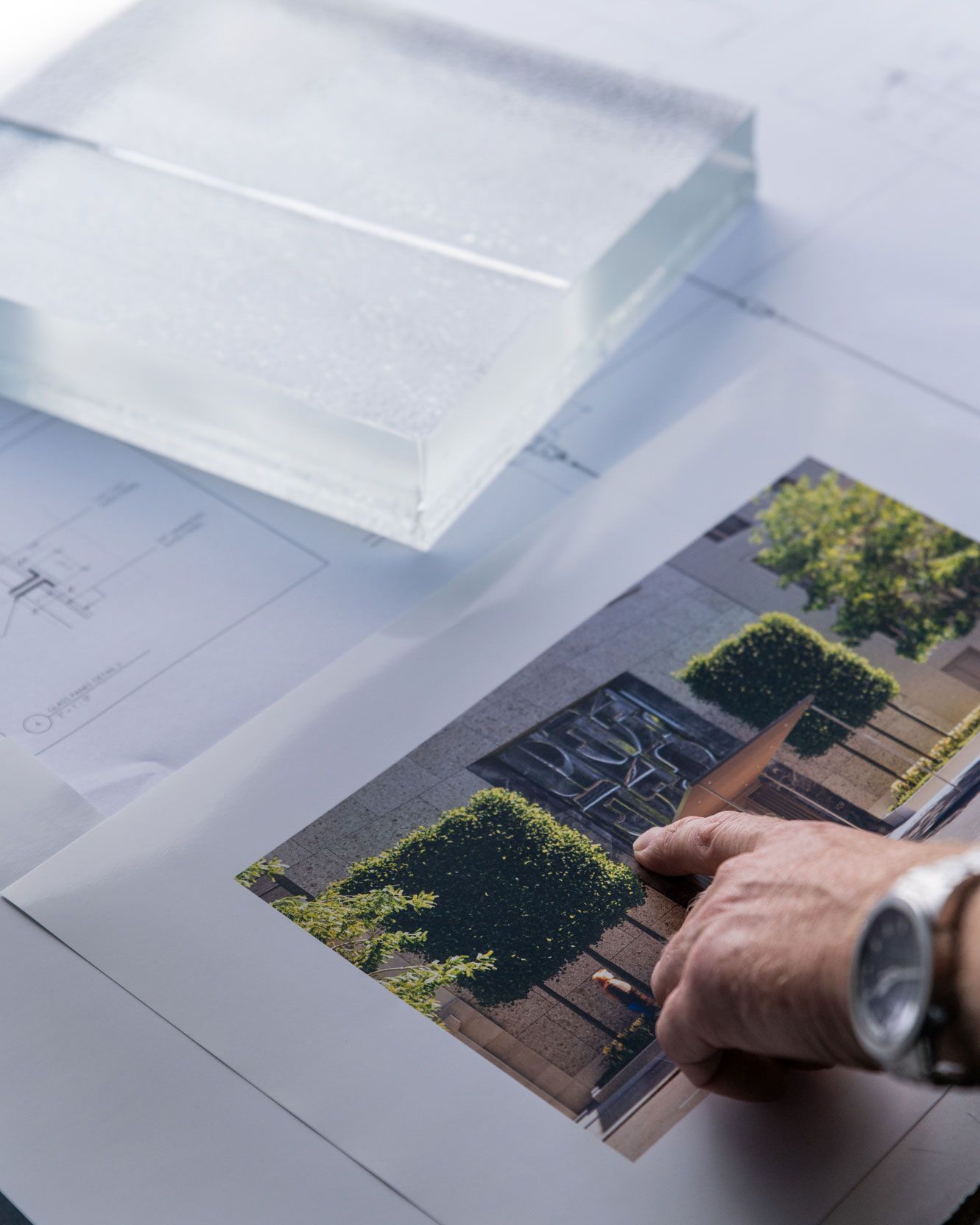
Molded glass window prototype, Workspace11
My goal as the artist is to bring moments of visual pleasure to people’s daily experience of the building.
Mig Perkins, Artist
Form process test, Amaral Custom Fabrications
